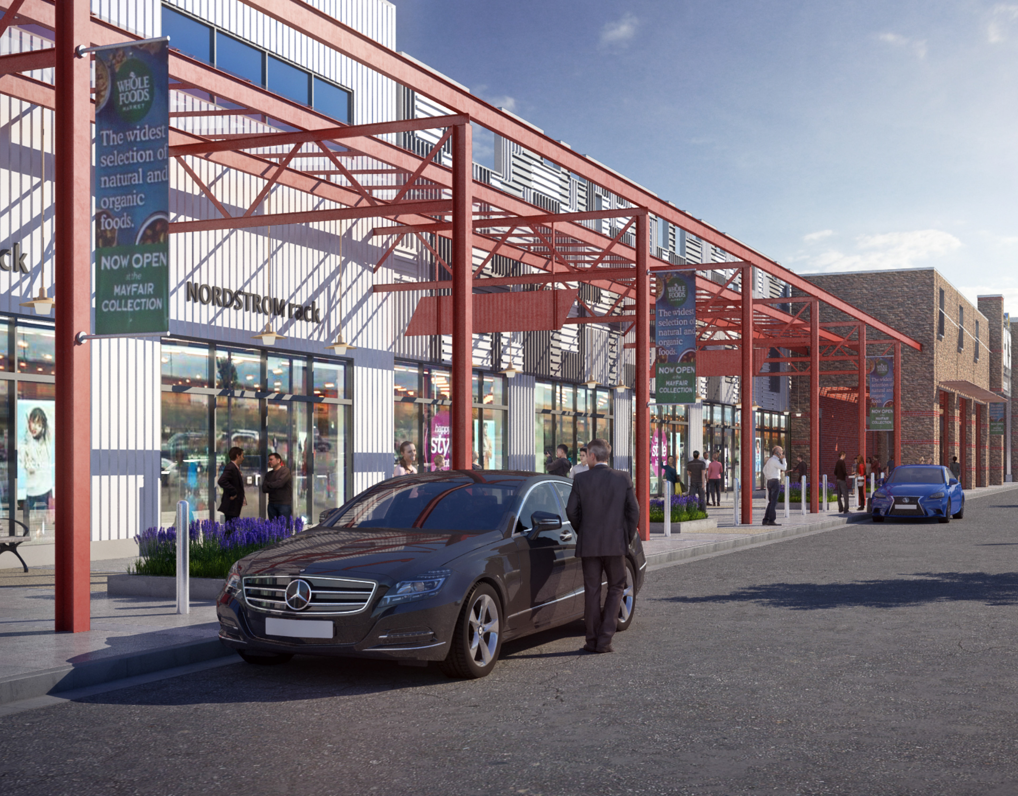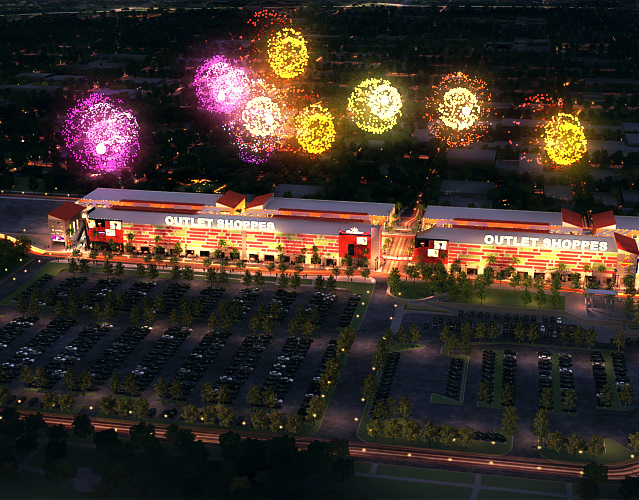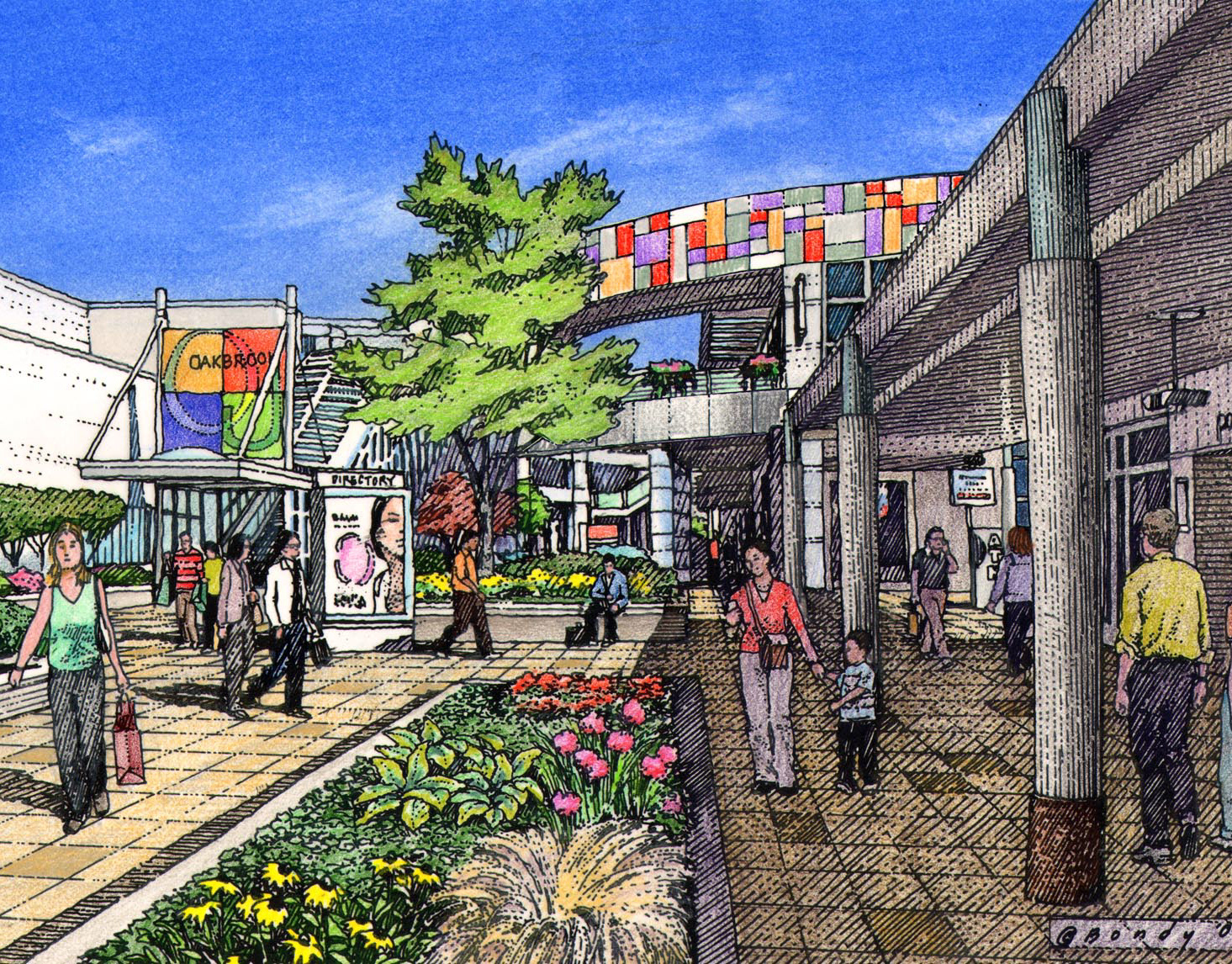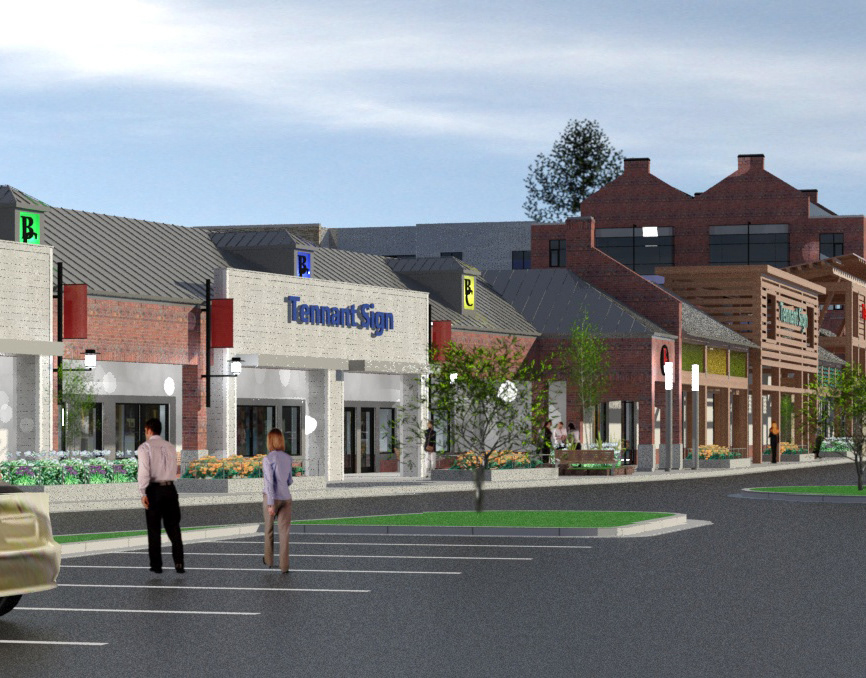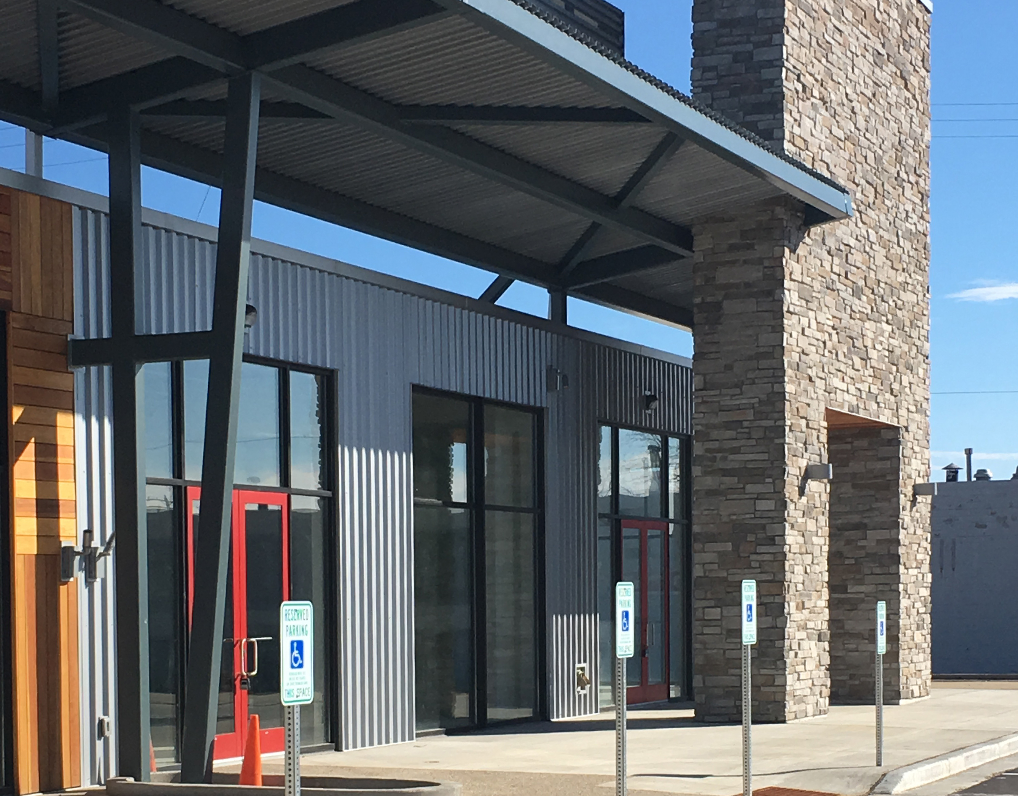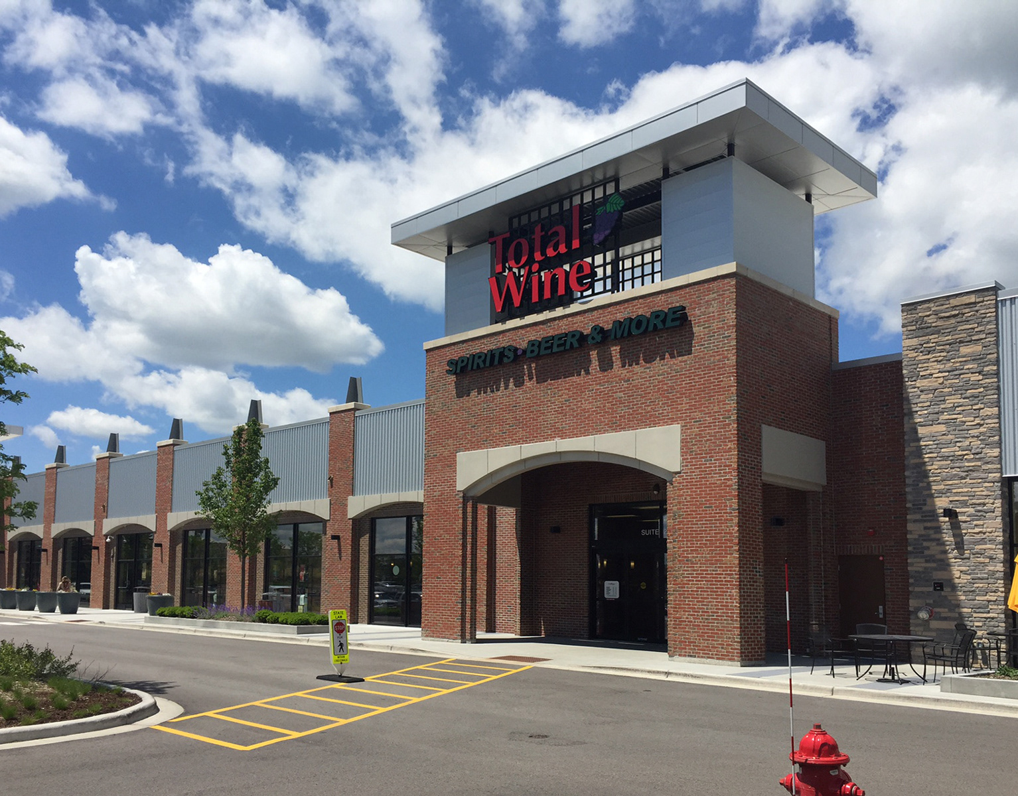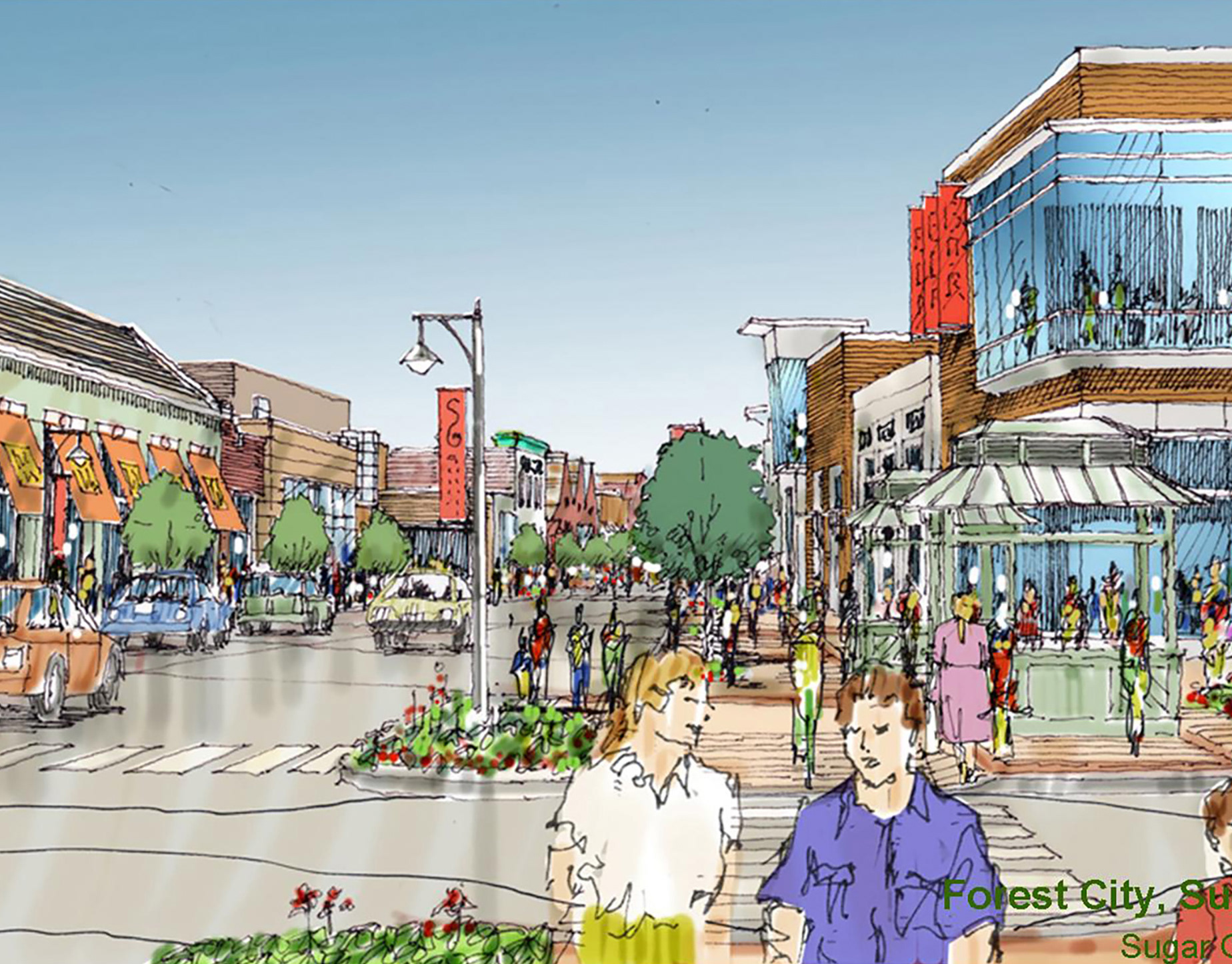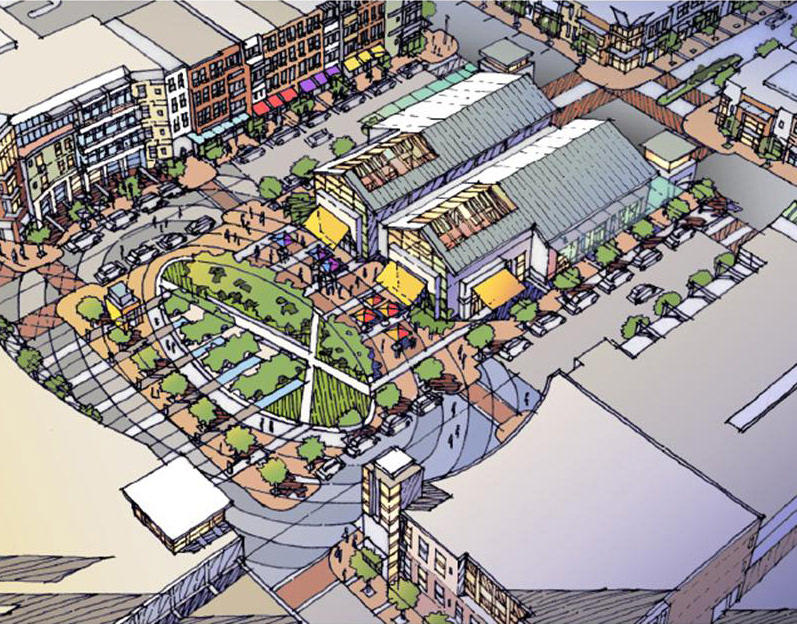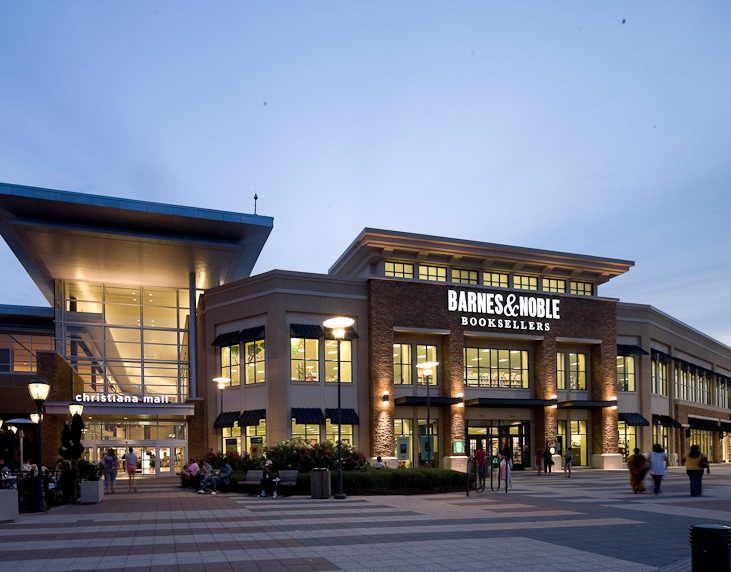The second phase if the Mayfair Collection includes 100,000 square feet of new retail (adaptive reuse of antiquated warehouse space), three multi-restaurant buildings, a 300 car parking structure and hotel, and a central plaza / performance space. Phase II utilized the same industrial vocabulary as Phase I, but with the addition of some new materials in anticipation of a future residential phase directly to the north. TOA prepared the master plan for the entire site along with design and AOR services for all buildings except one restaurant and the hotel.
