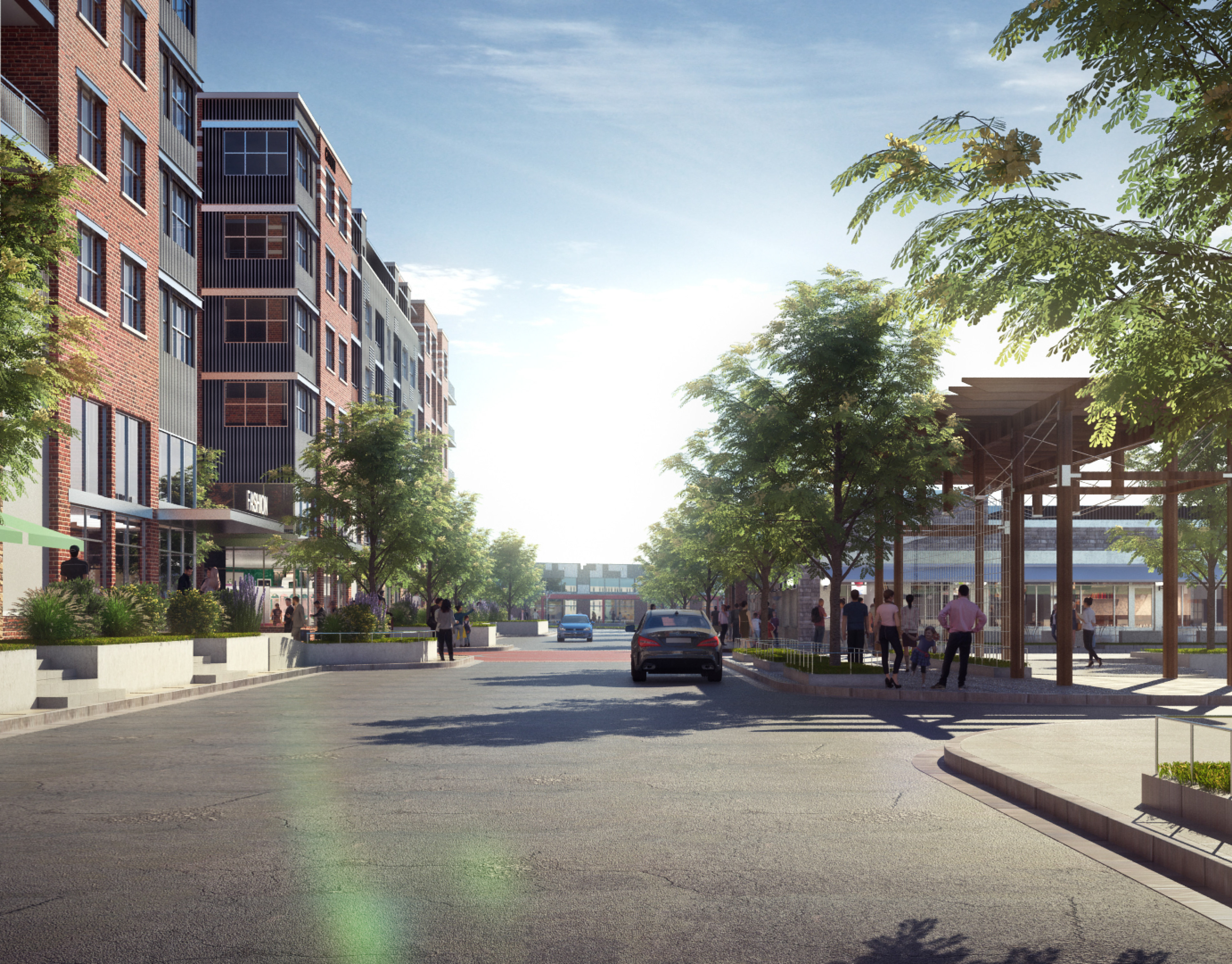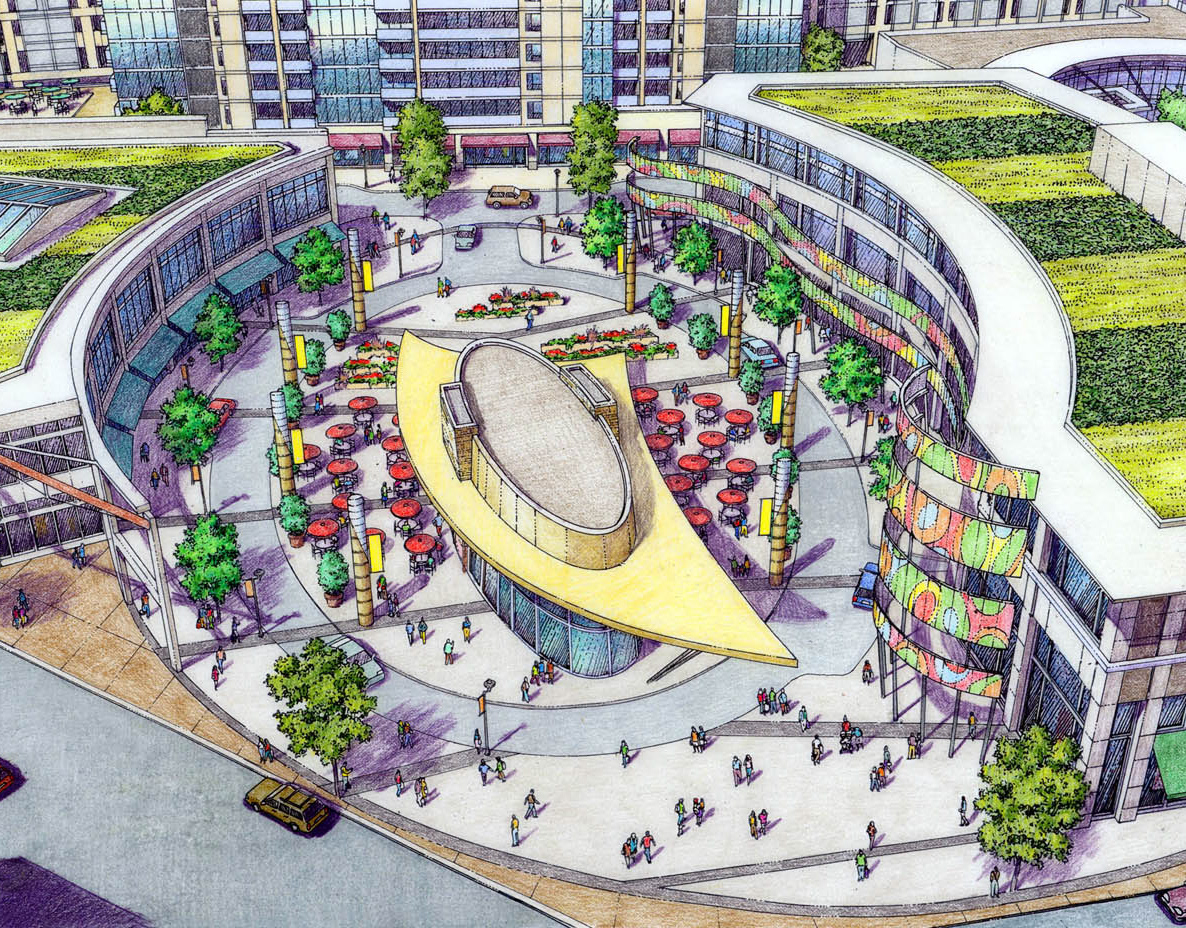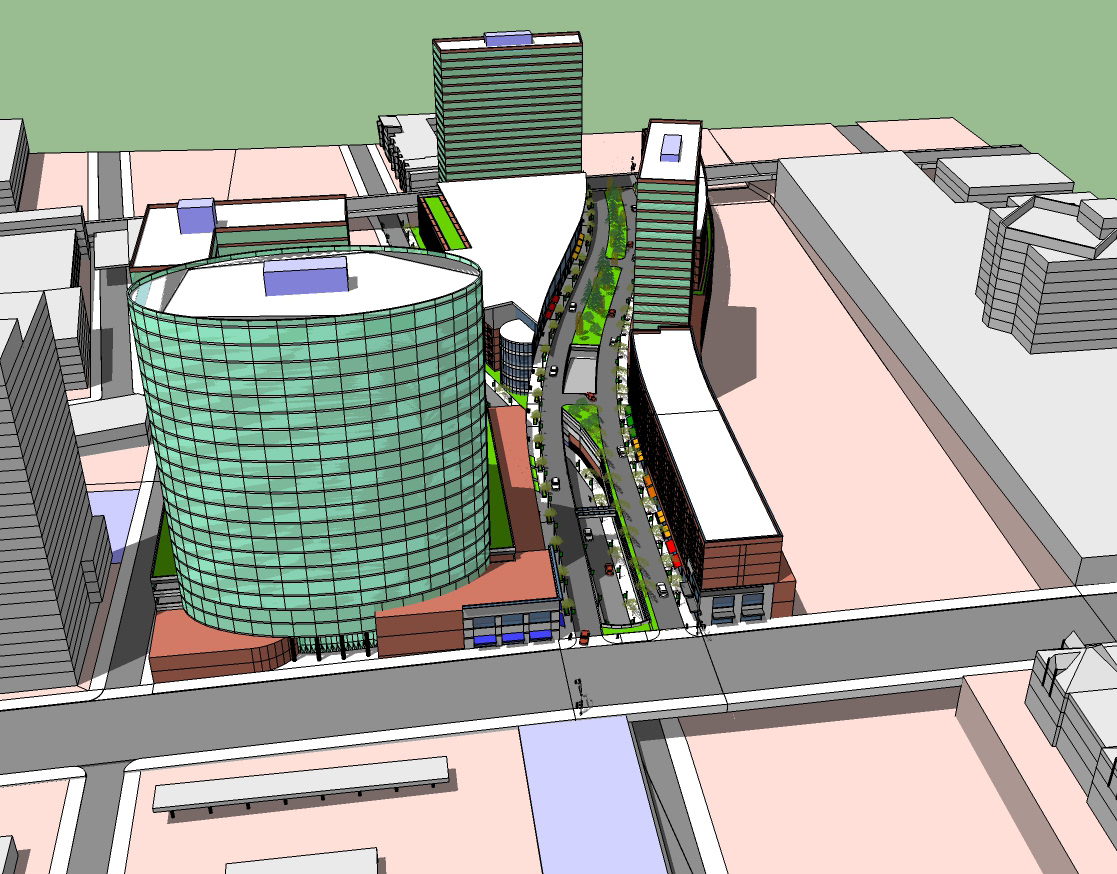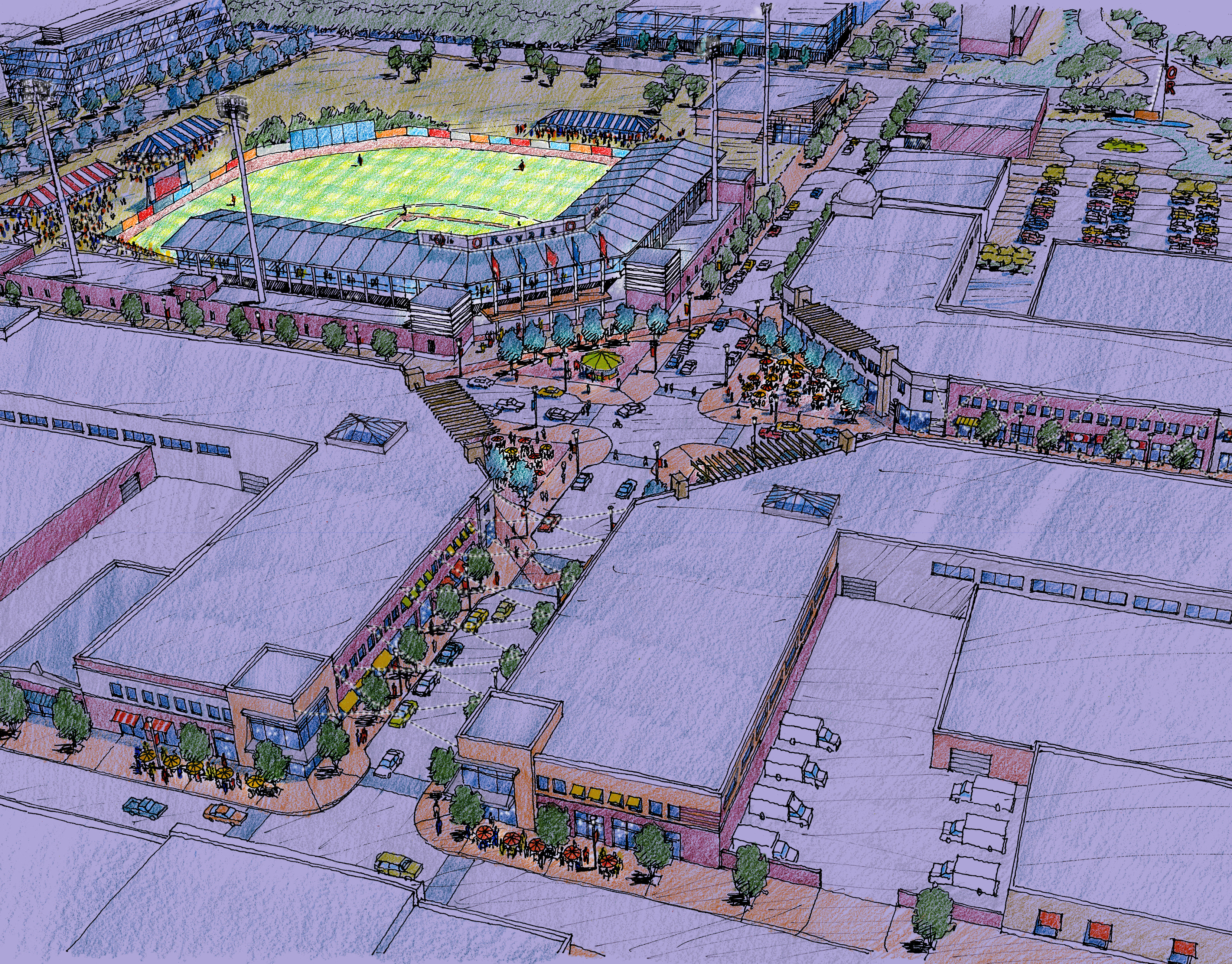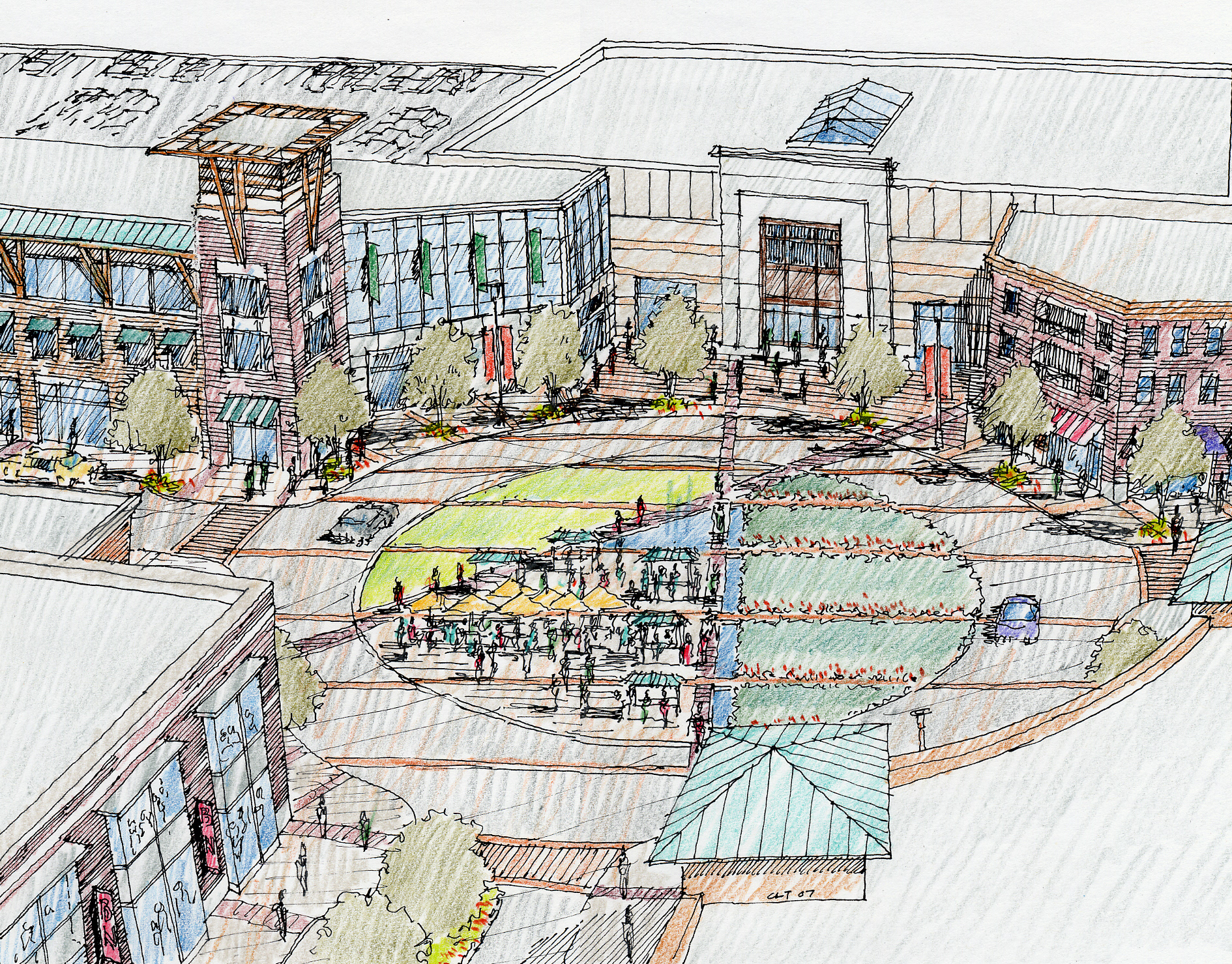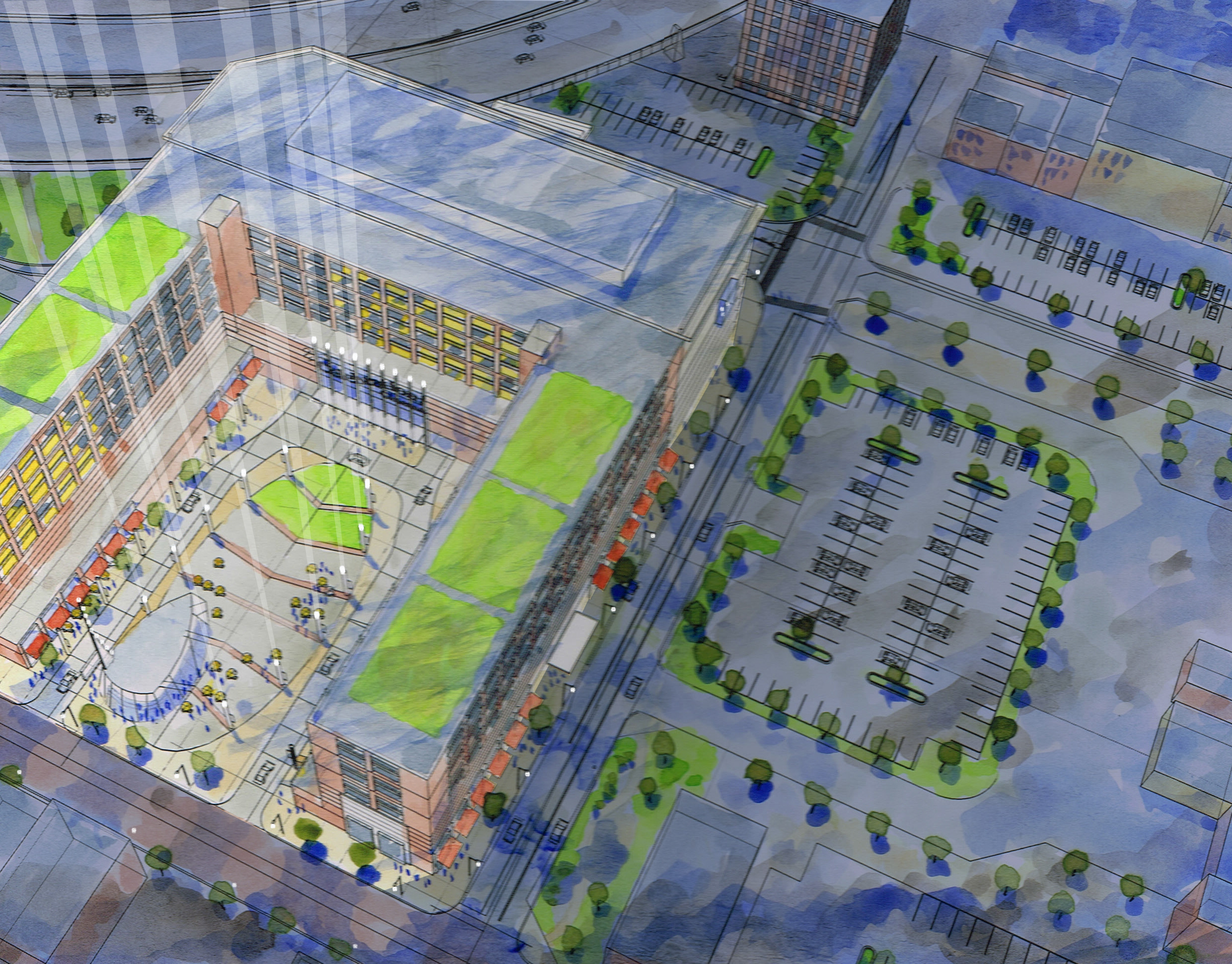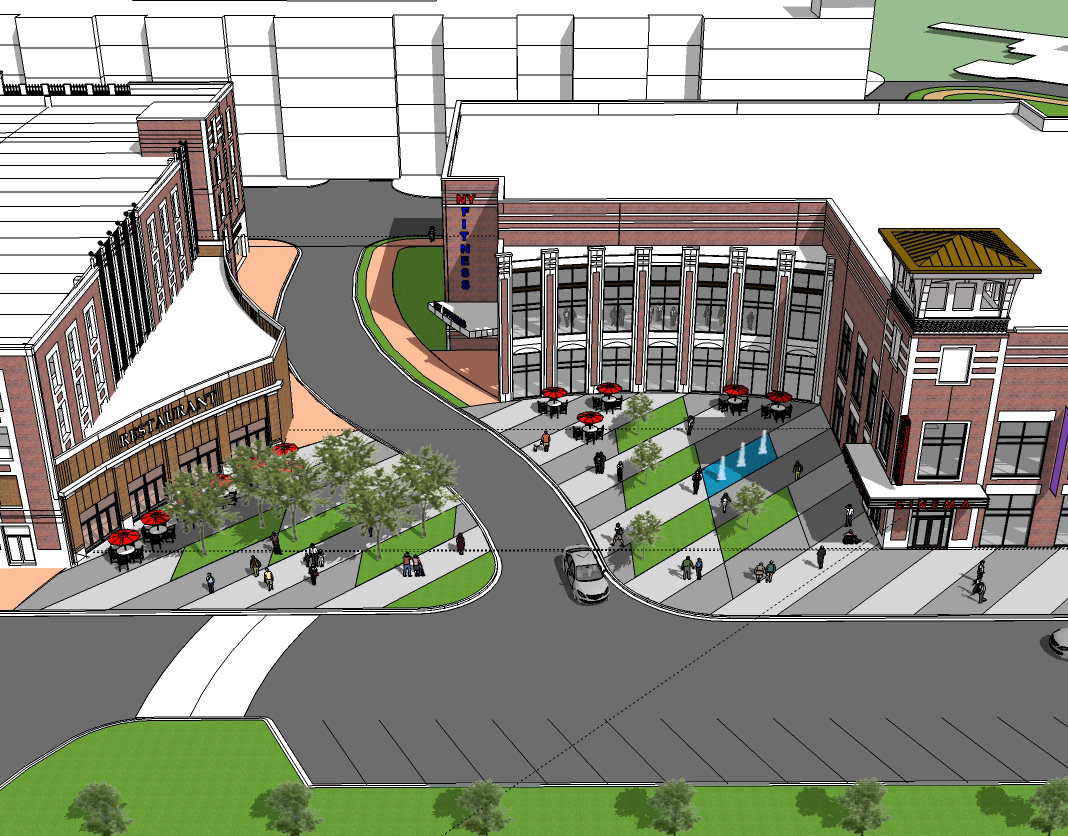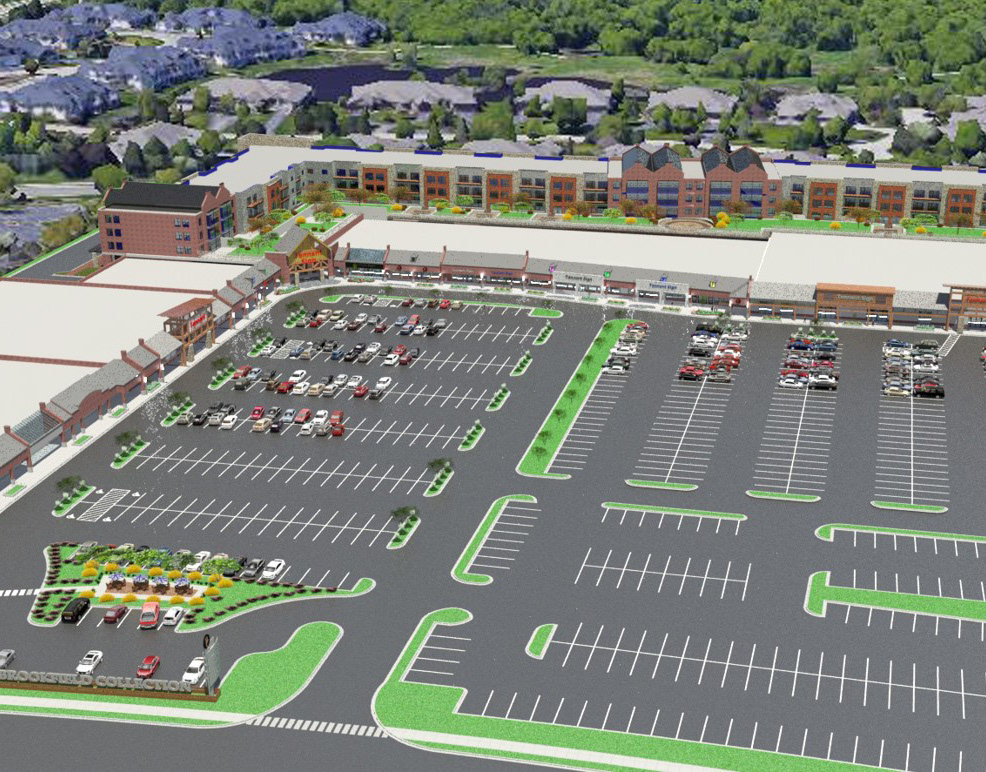The Rookwood Exchange was a joint venture of Miller Vallentine Group and Jeffrey R. Anderson Real Estate. The project consisted of a mix of 235,000 square feet of retail, 400.000 square feet of office and 220 residential units wrapped around two 8-story parking structures for 2000 cars. The wrapped parking structures form the core of the development with the streets forming a cross, connecting to both I-71 and the adjoining shopping center, Rookwood Commons. Each of the buildings - though of differing scales, construction and use, find a common theme through an abstraction of the kinds of architectural terracotta tile manufactured by Rookwood Pottery from whence the development received its name.
Office Building Lobby
Segment of Wrapped Residential
Office Buildings as seen from Interstate 71
Segment of Office Building Exterior Wall
Christopher Thomas as Design Principal for RTKL
