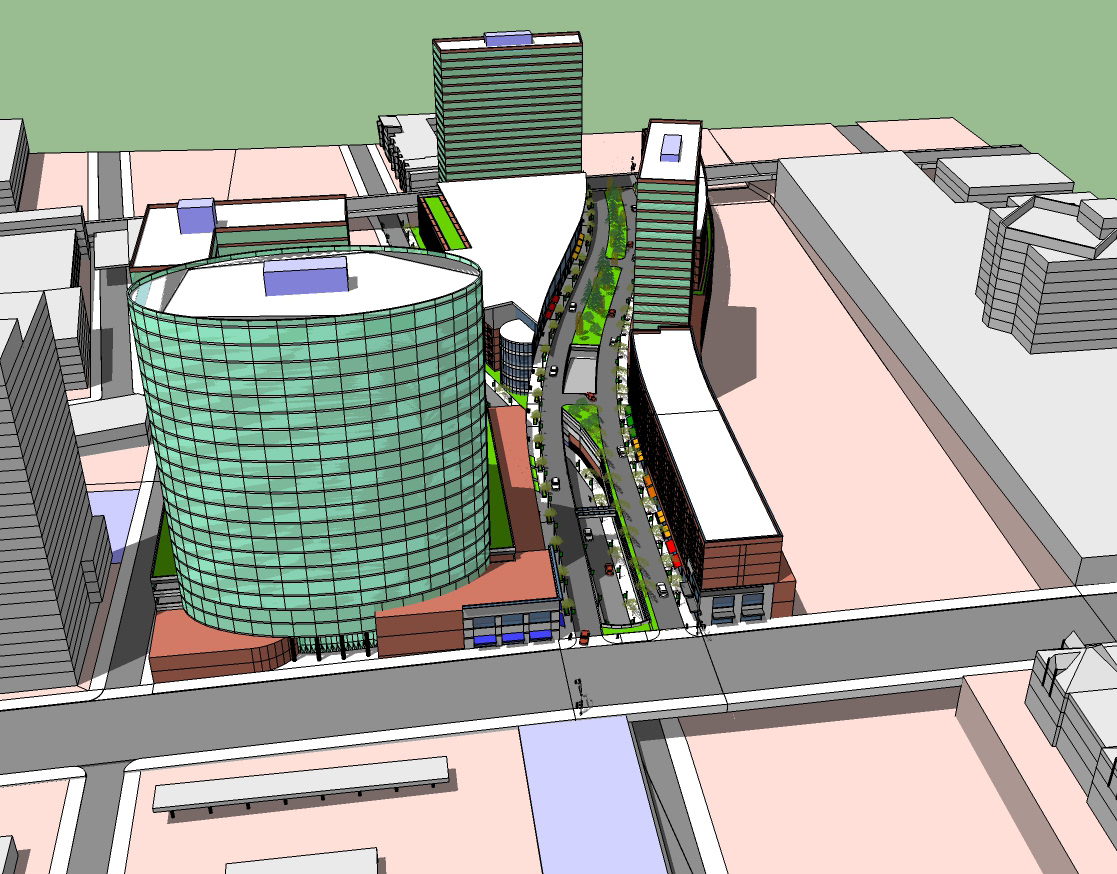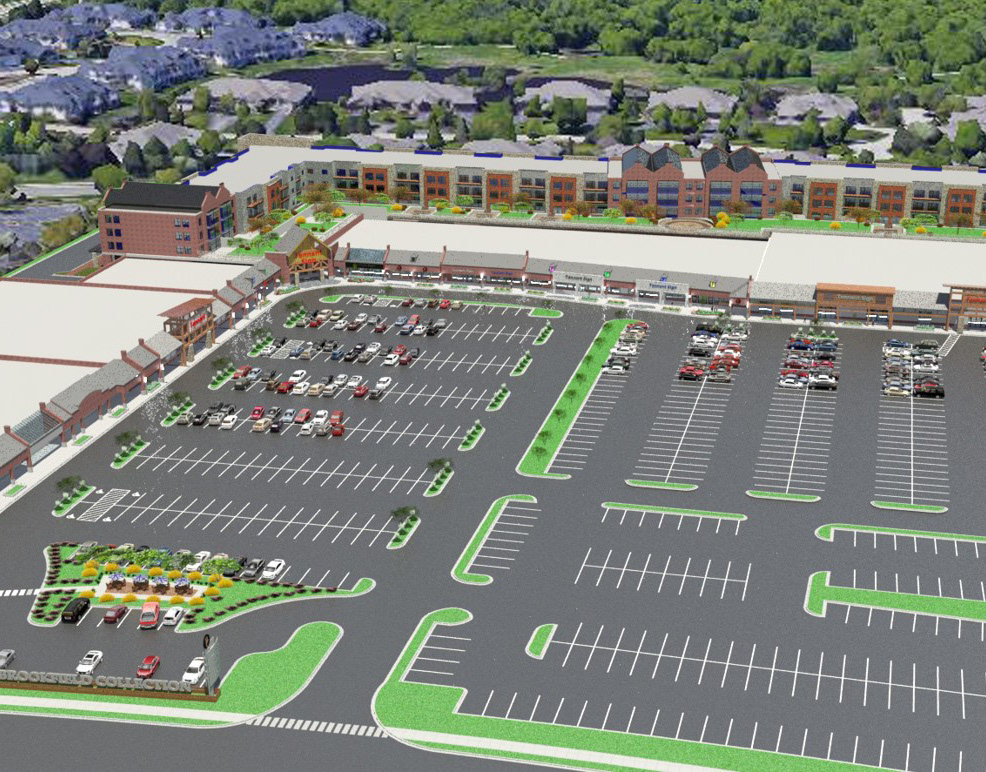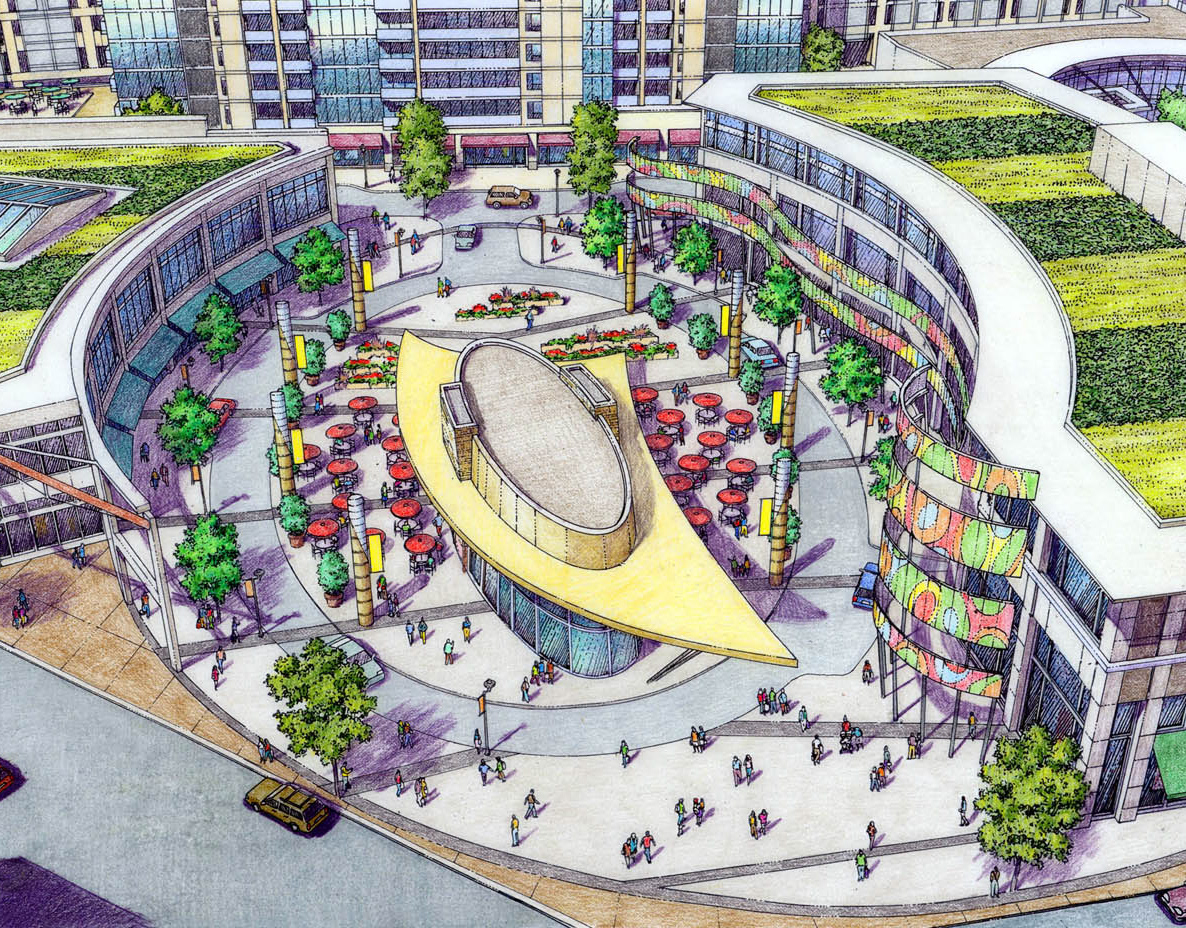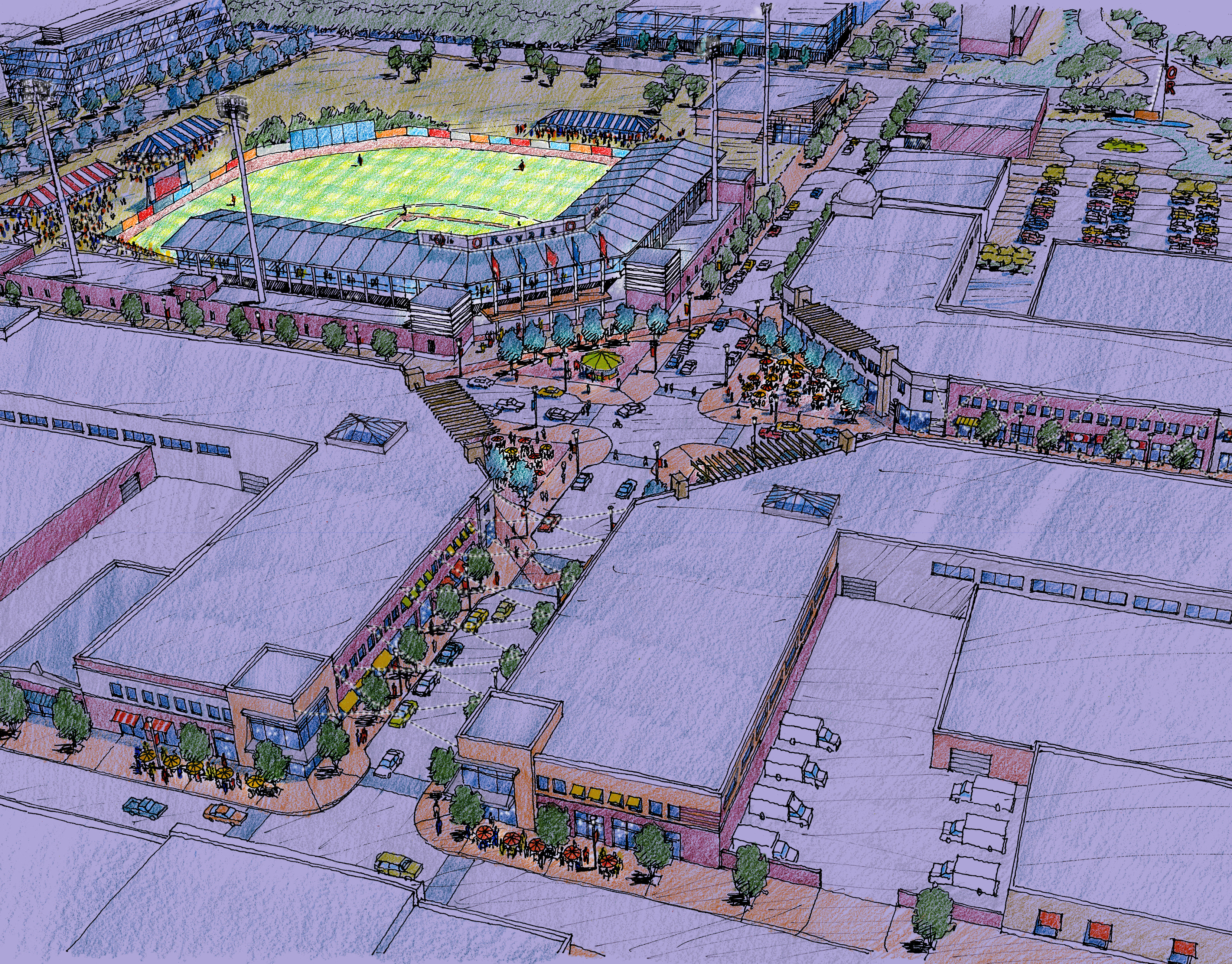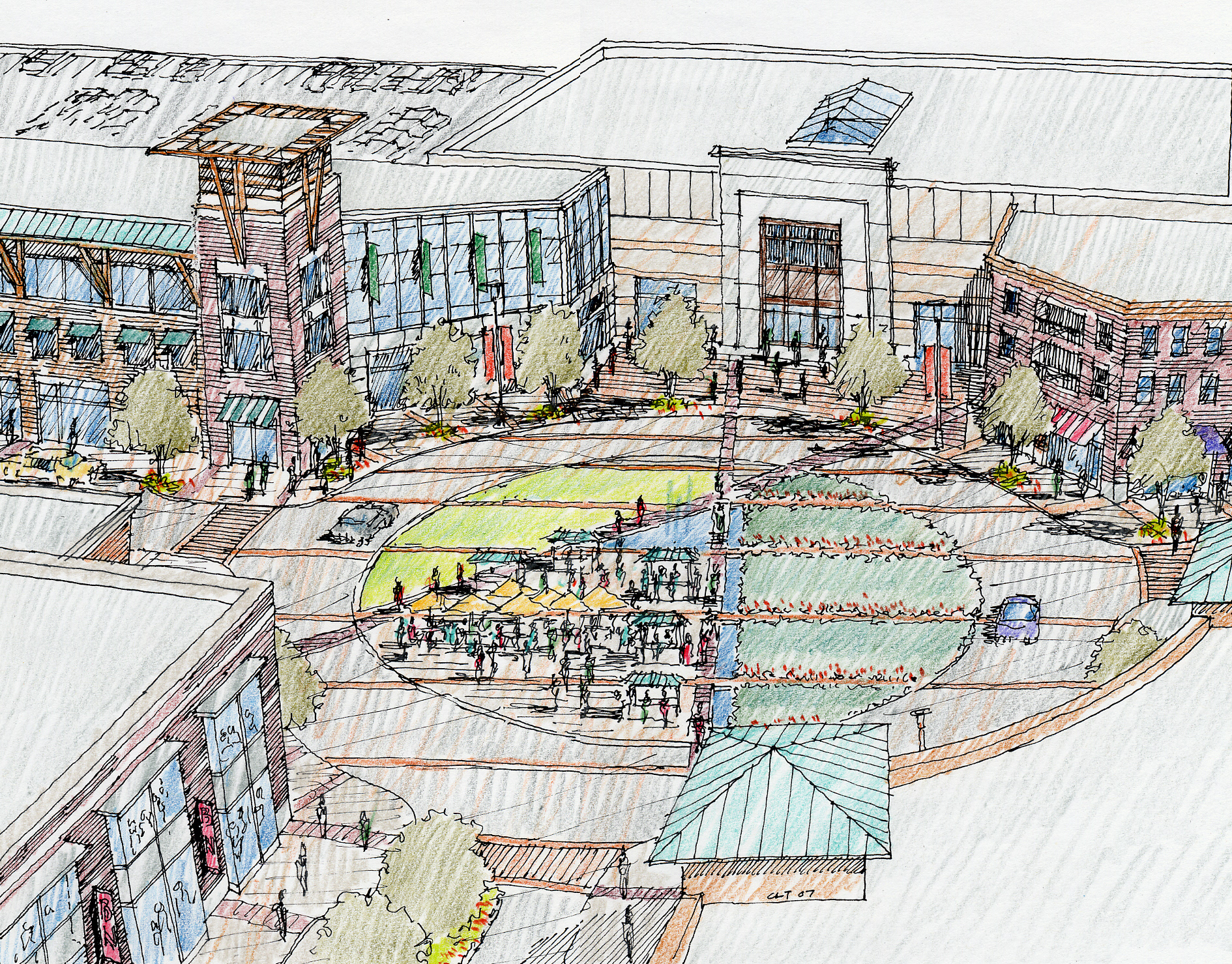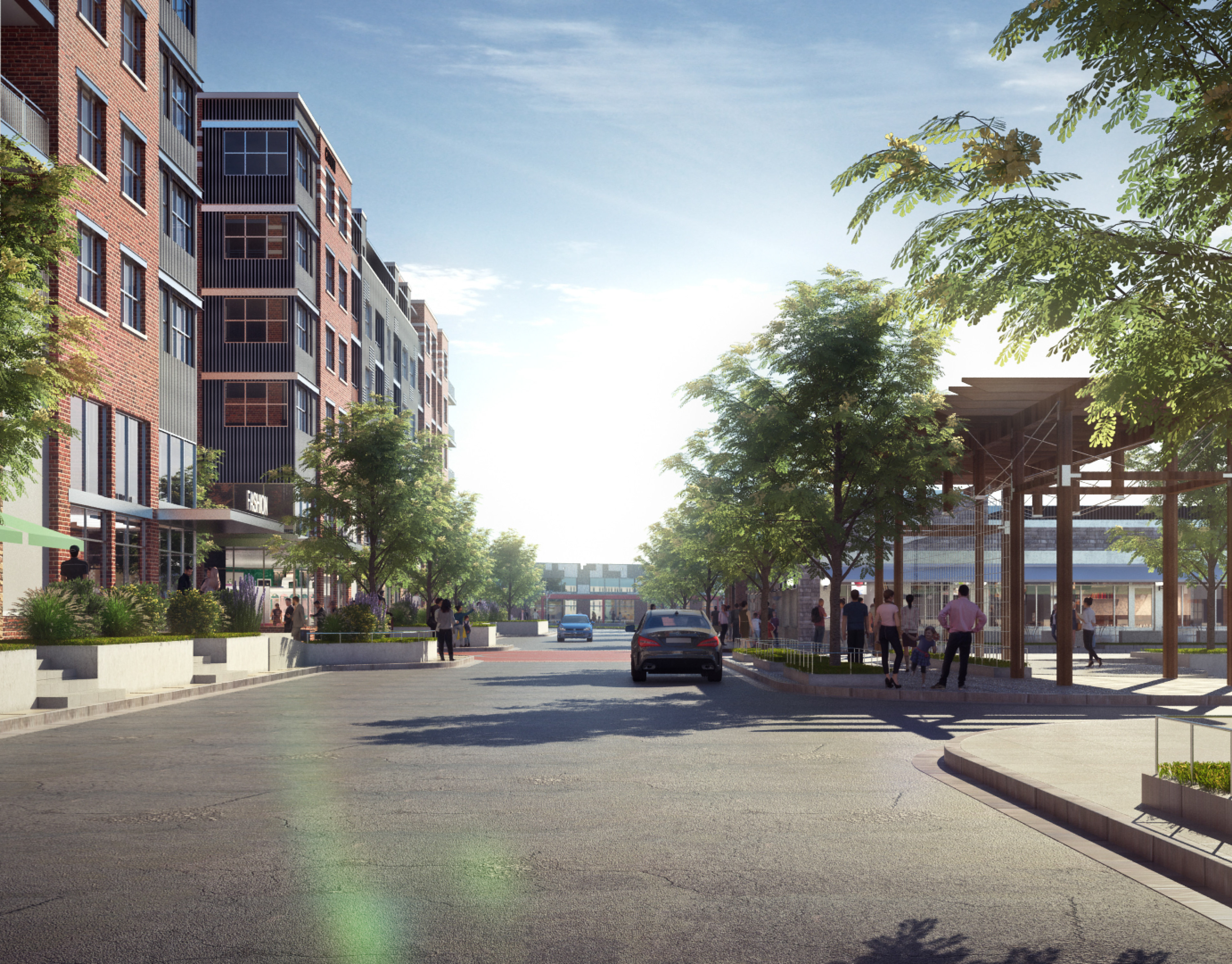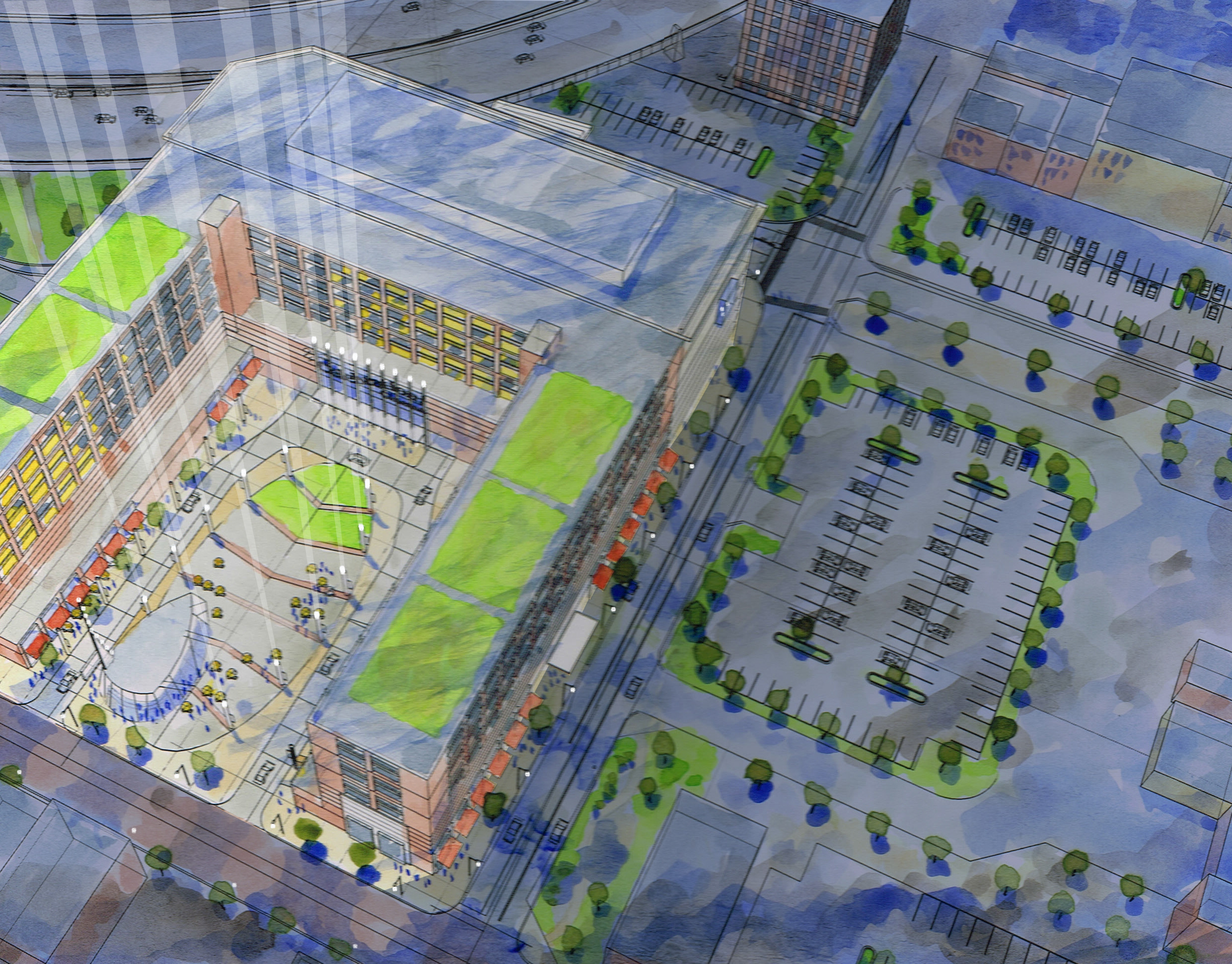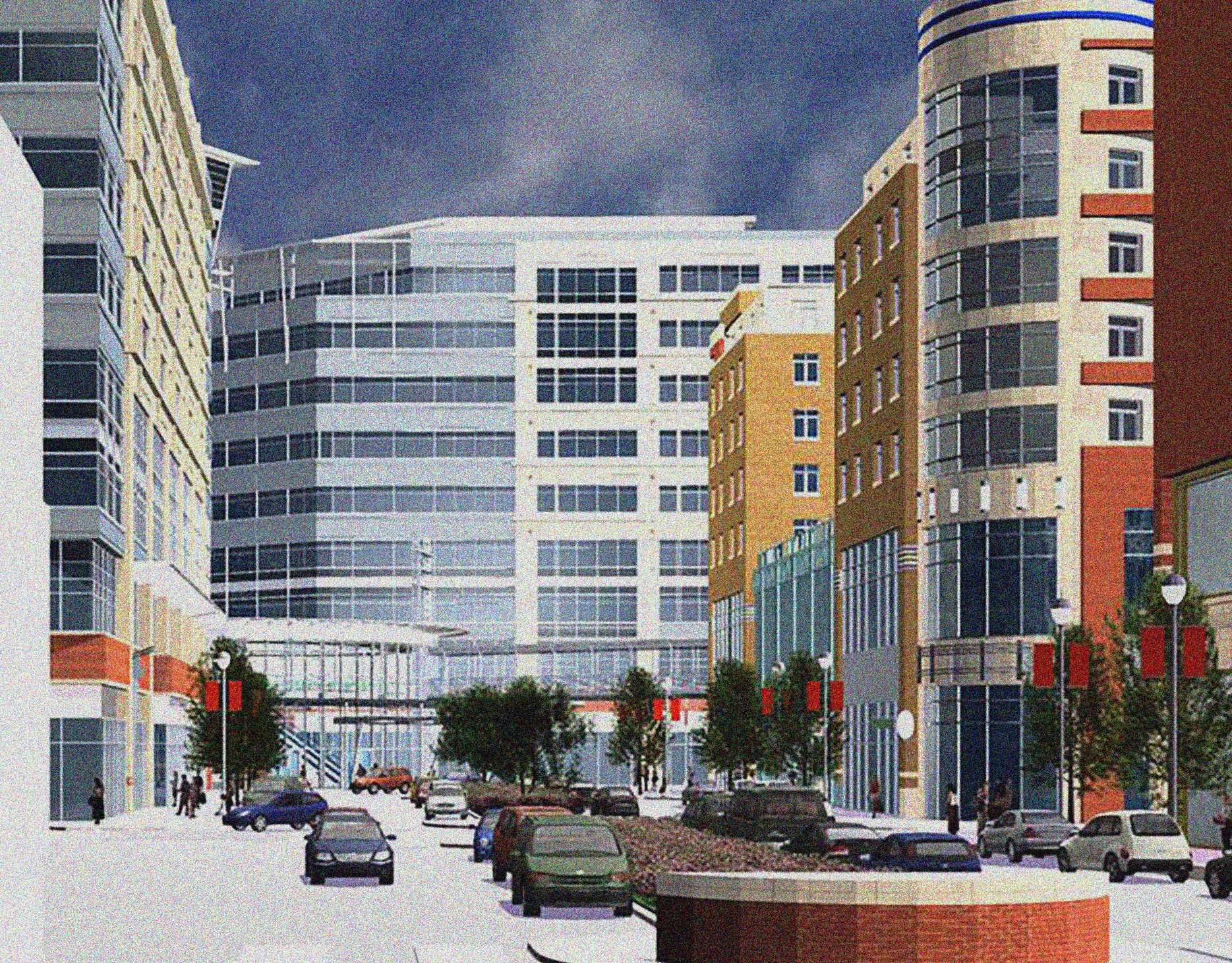The Main Street Triangle Redevelopment District was established by the Village of Orland Park in 2010. Based on an early master plan, a 350 unit residential building and Village Green adjoining the Metra station were constructed. Subsequently the project lay fallow until TOA was engaged to prepare a new master plan. A new medical office building and 350 car parking structure will constructed to line 114th street, and provide a parking reservoir for future development inside the site. Site lines were kept open to the interior of the deep site, where additional retail, restaurant and entertainment uses were designed around a public plaza. The plaza was designed as a link from the busy corner of 114th and LaGrange Road to the Village Green and Metra station.
