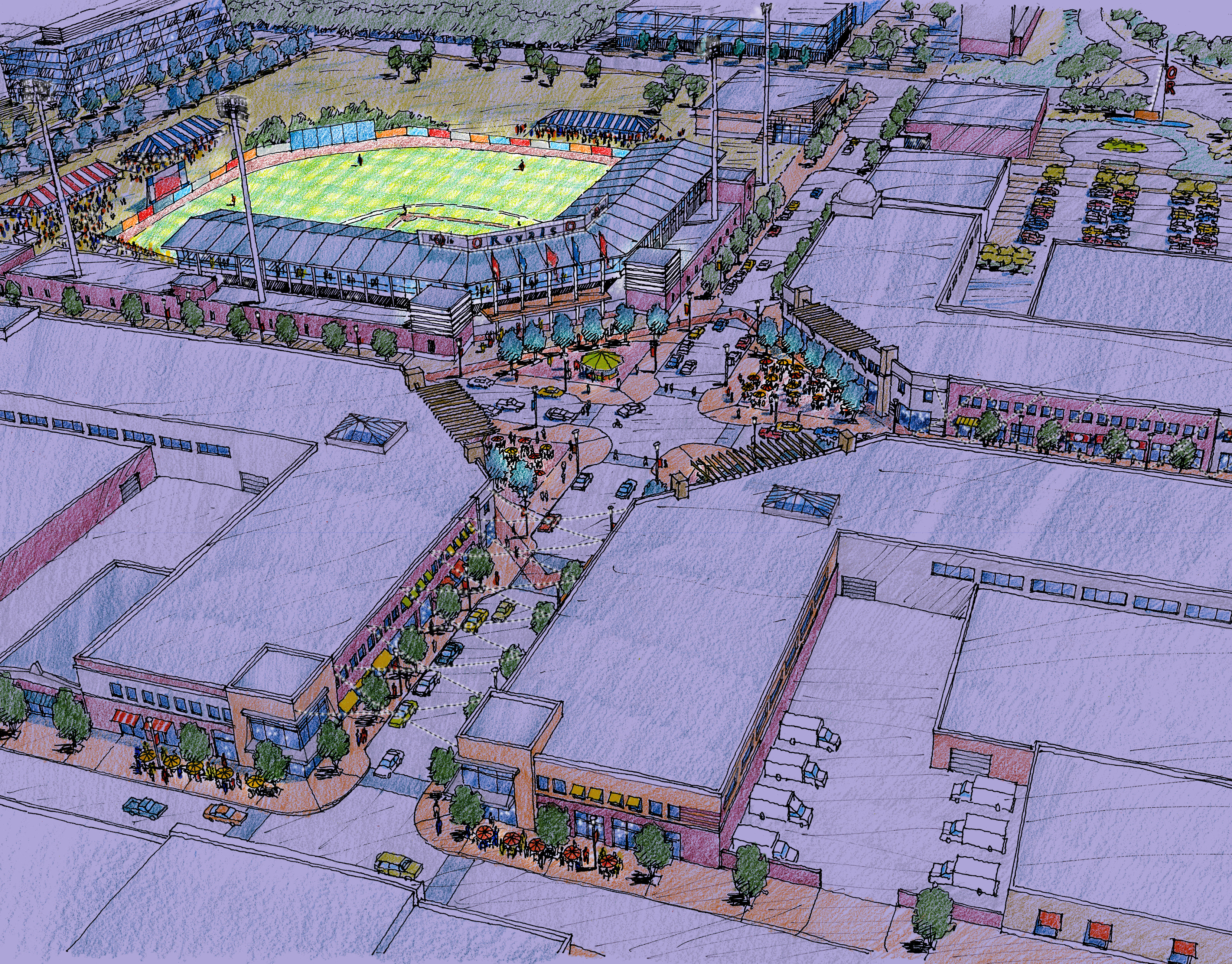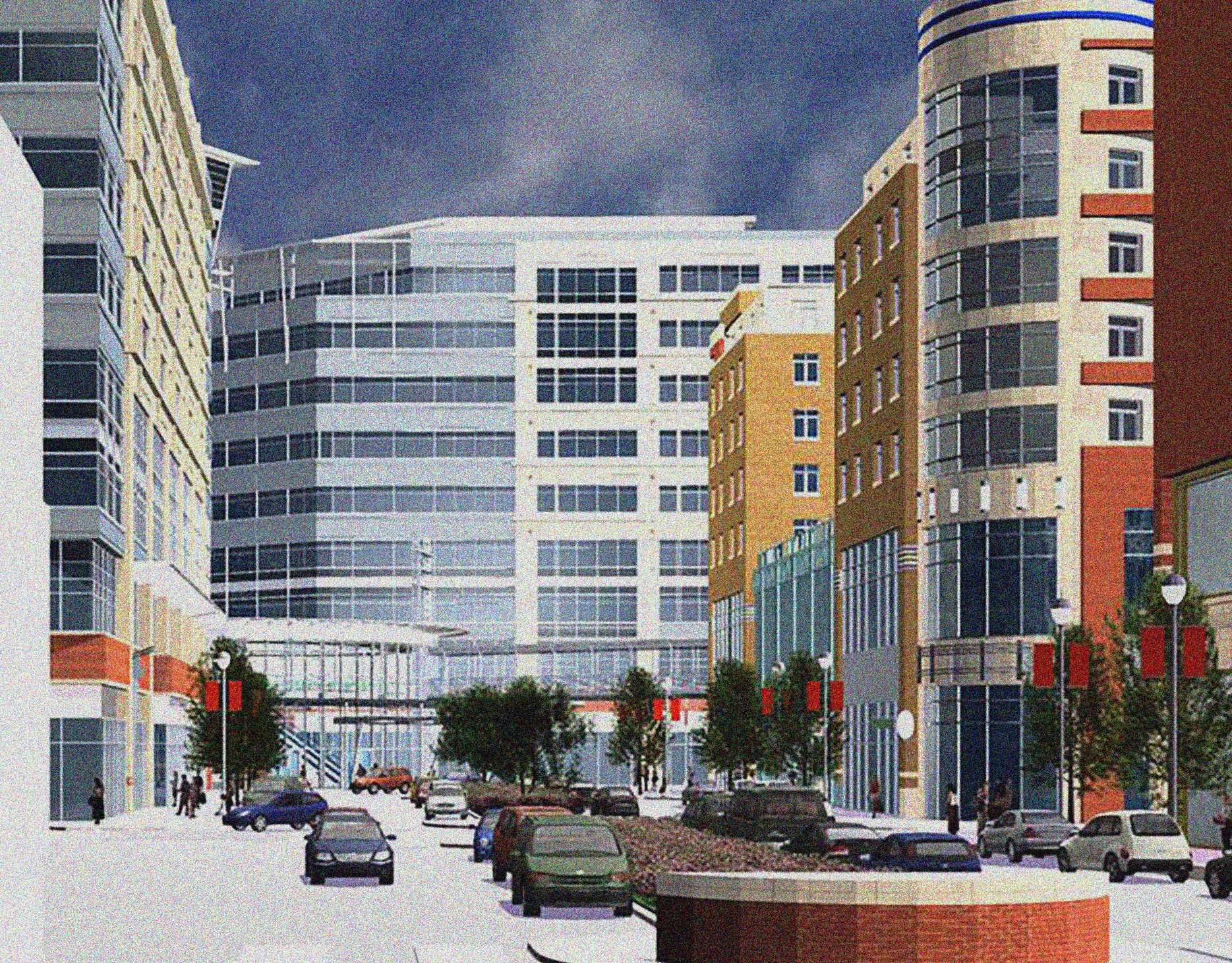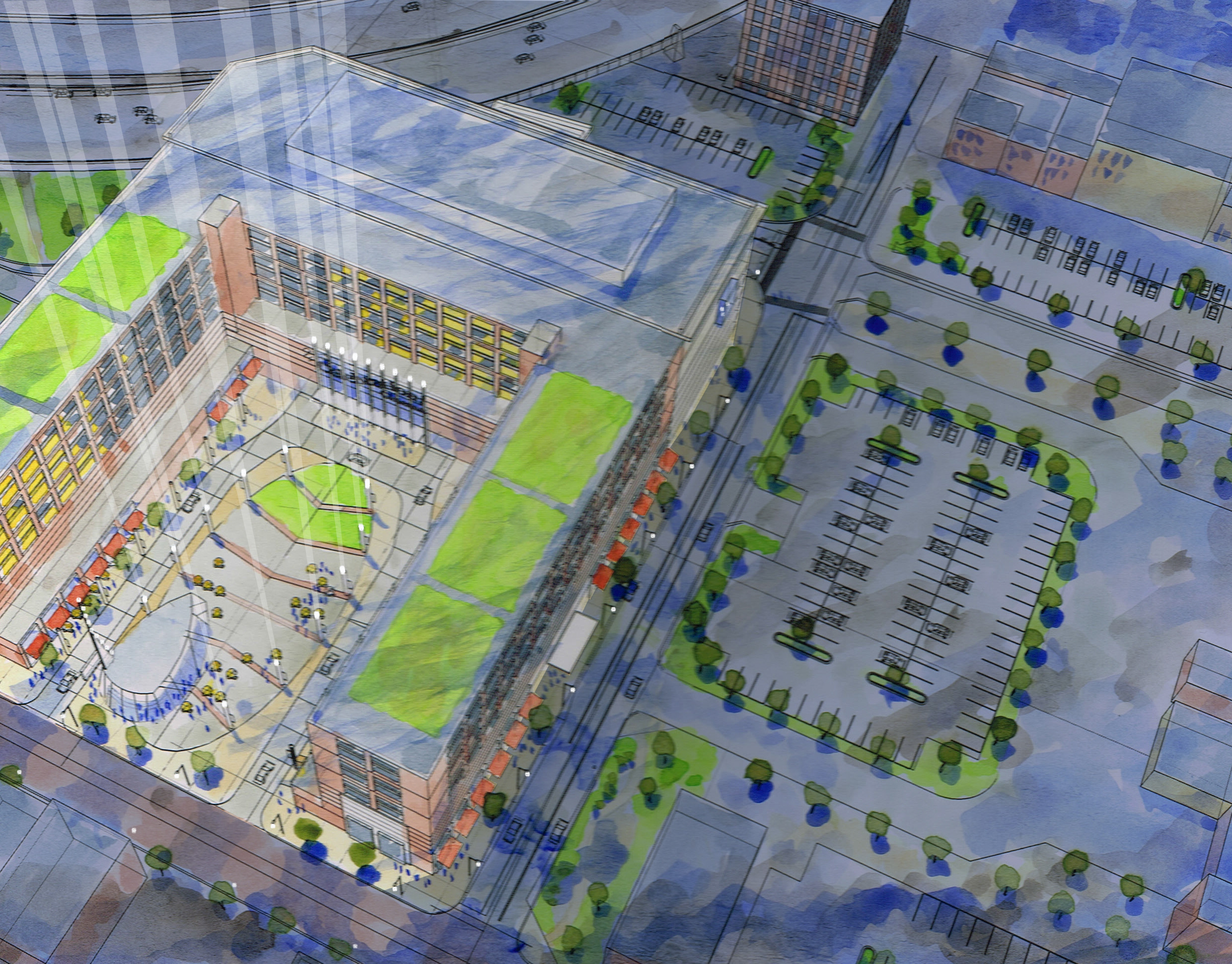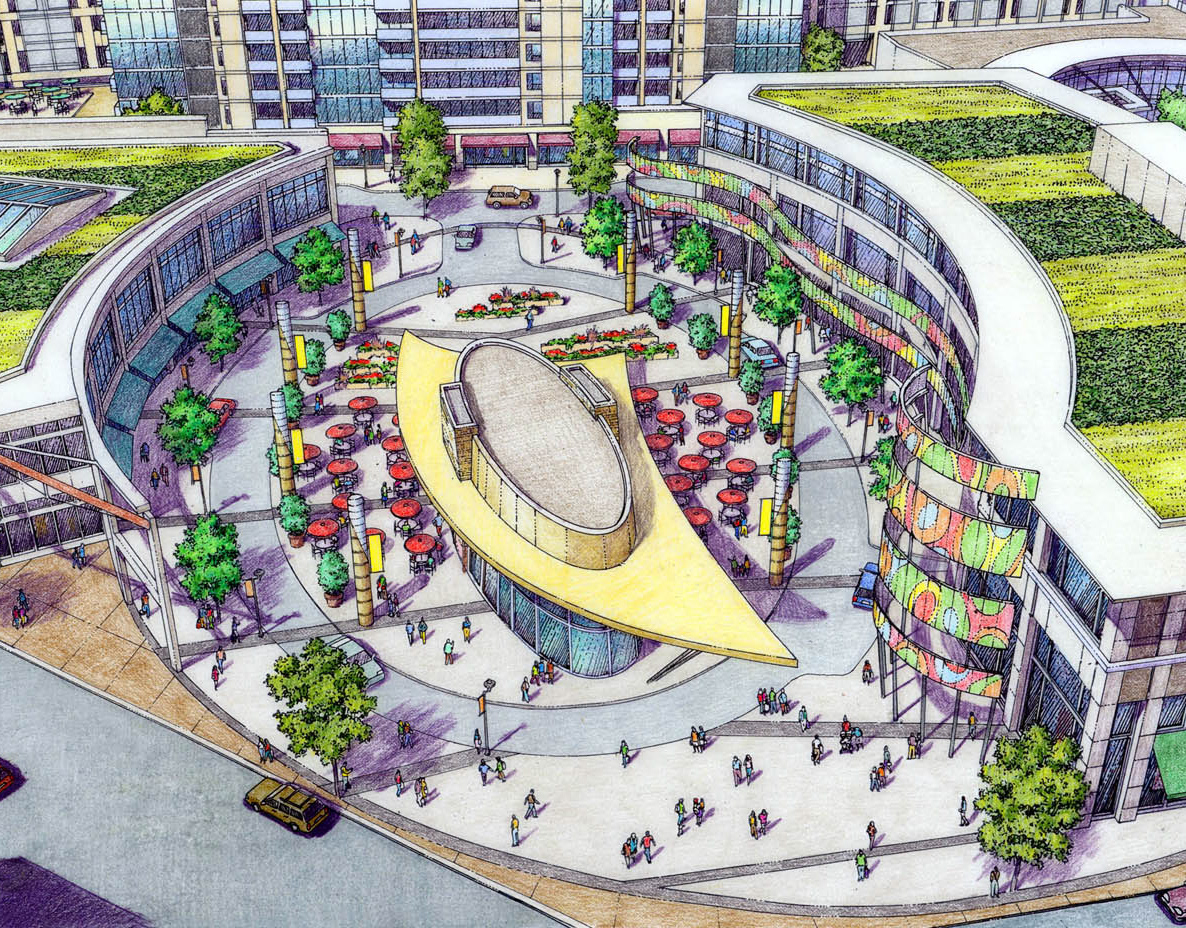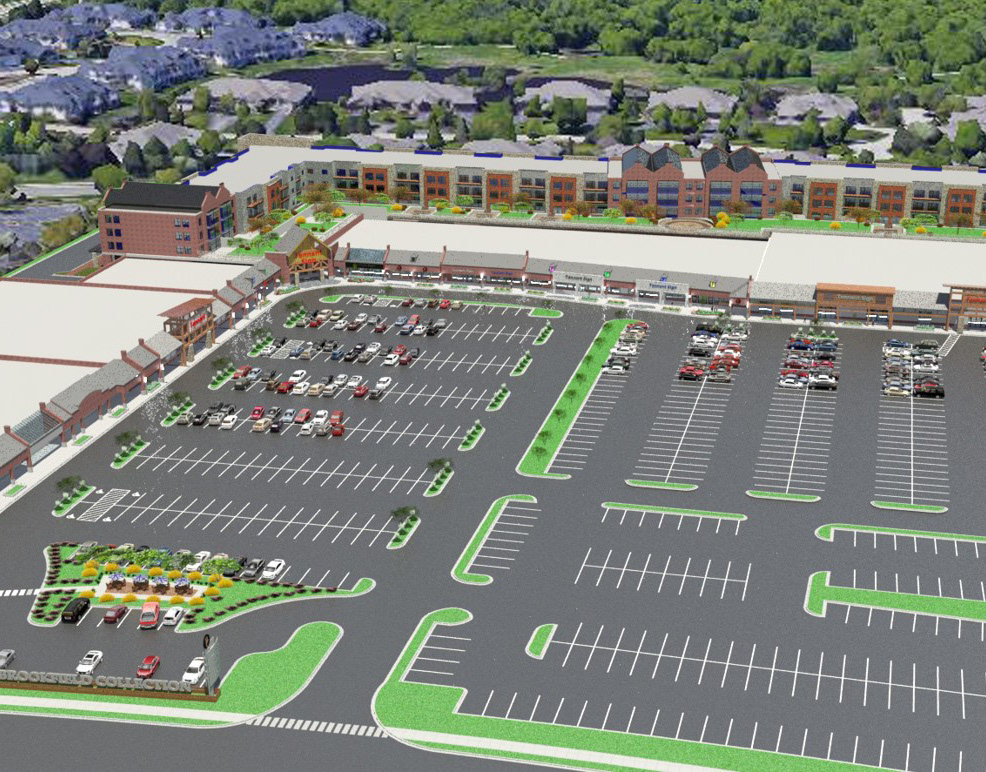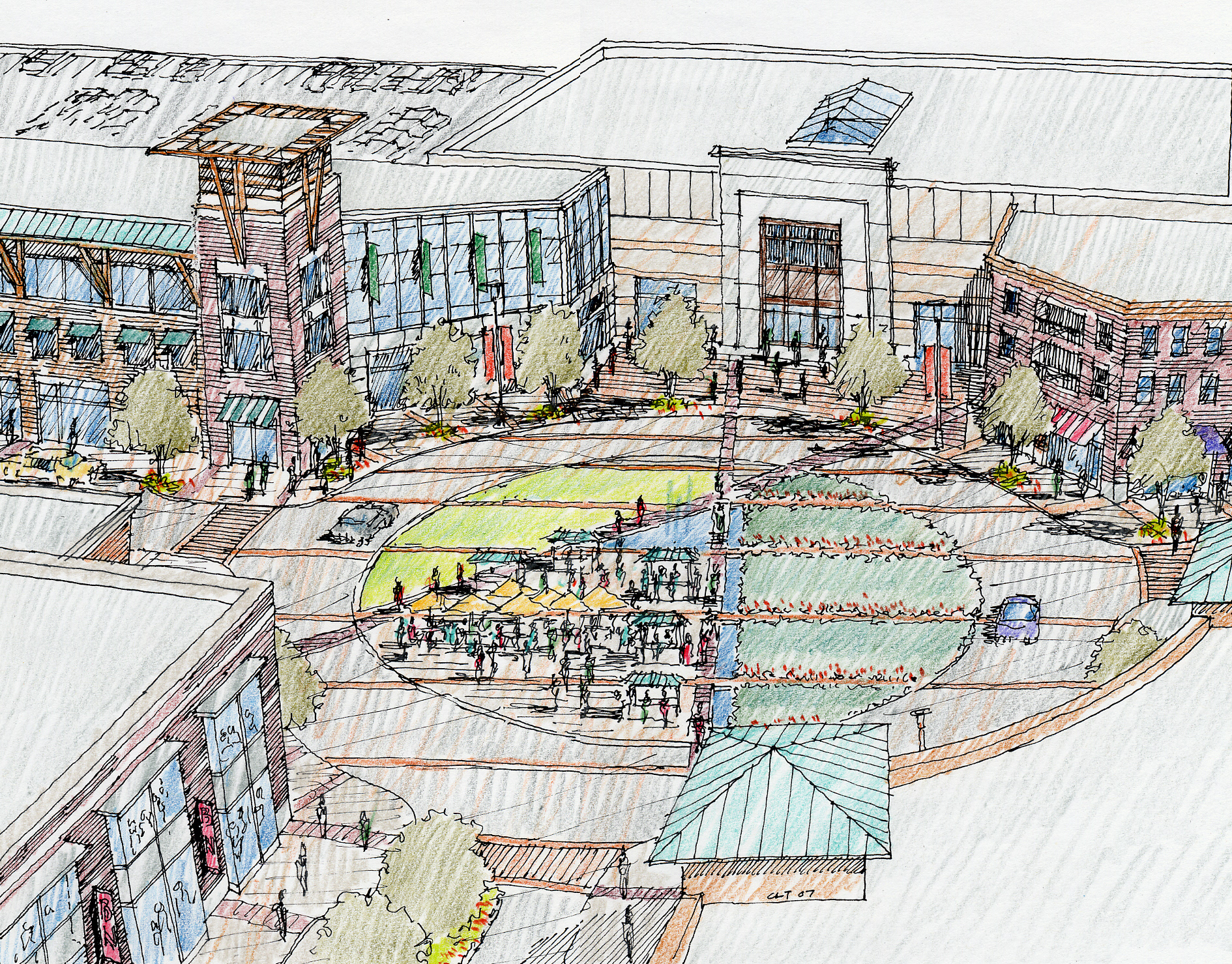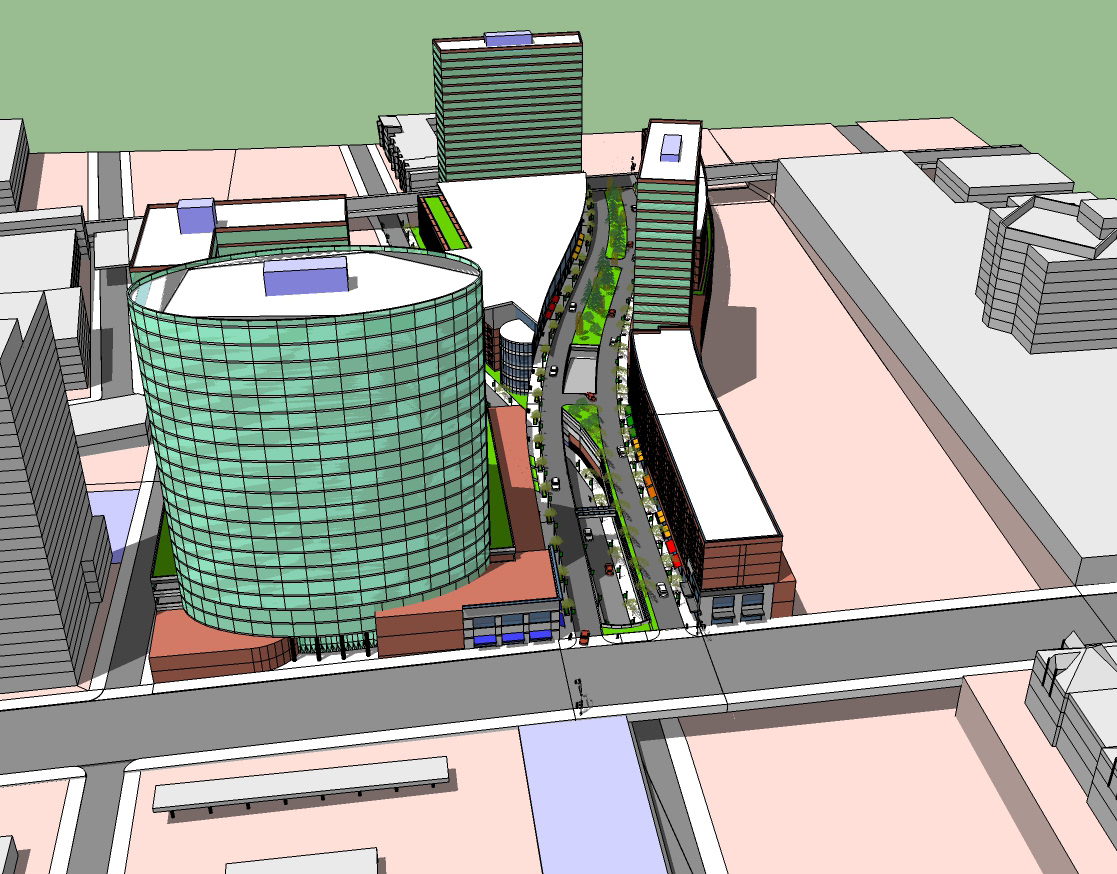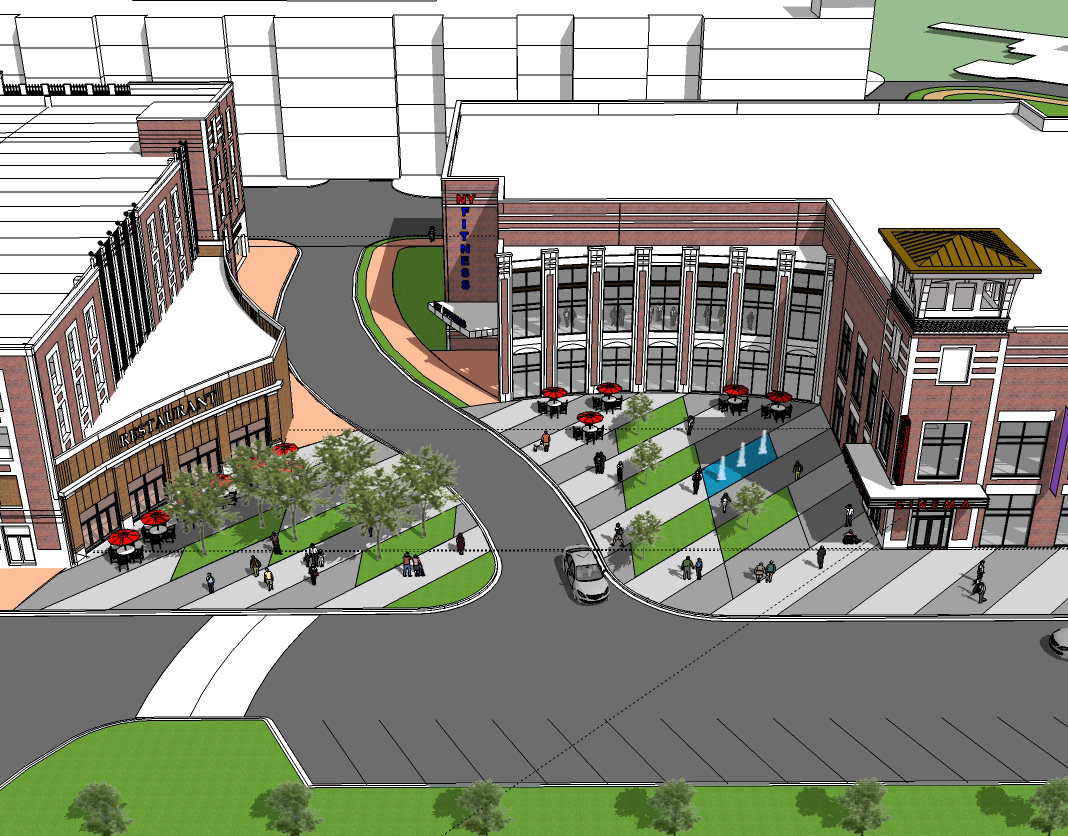Phase III of the Mayfair Collection comprises the first mixed-use buildings for the district. Consisting of retail and office under four floors of residential, these building sit at the center of the development, with one-story restaurants and performance plaza directly in front, flanked by retail and hospitality. View corridors into the site helped establish massing and architectural features. The exterior is developed as a mixture of the gritty industrial vocabulary of Phases I and II, but with the addition of a two-story retail base. Tall storefronts with canopies surrounded by masonry face a wide sidewalk and broad planters with steps between that negotiate the slightly sloped street beyond.
Future phases will extend to the north and include office and additional residential.
