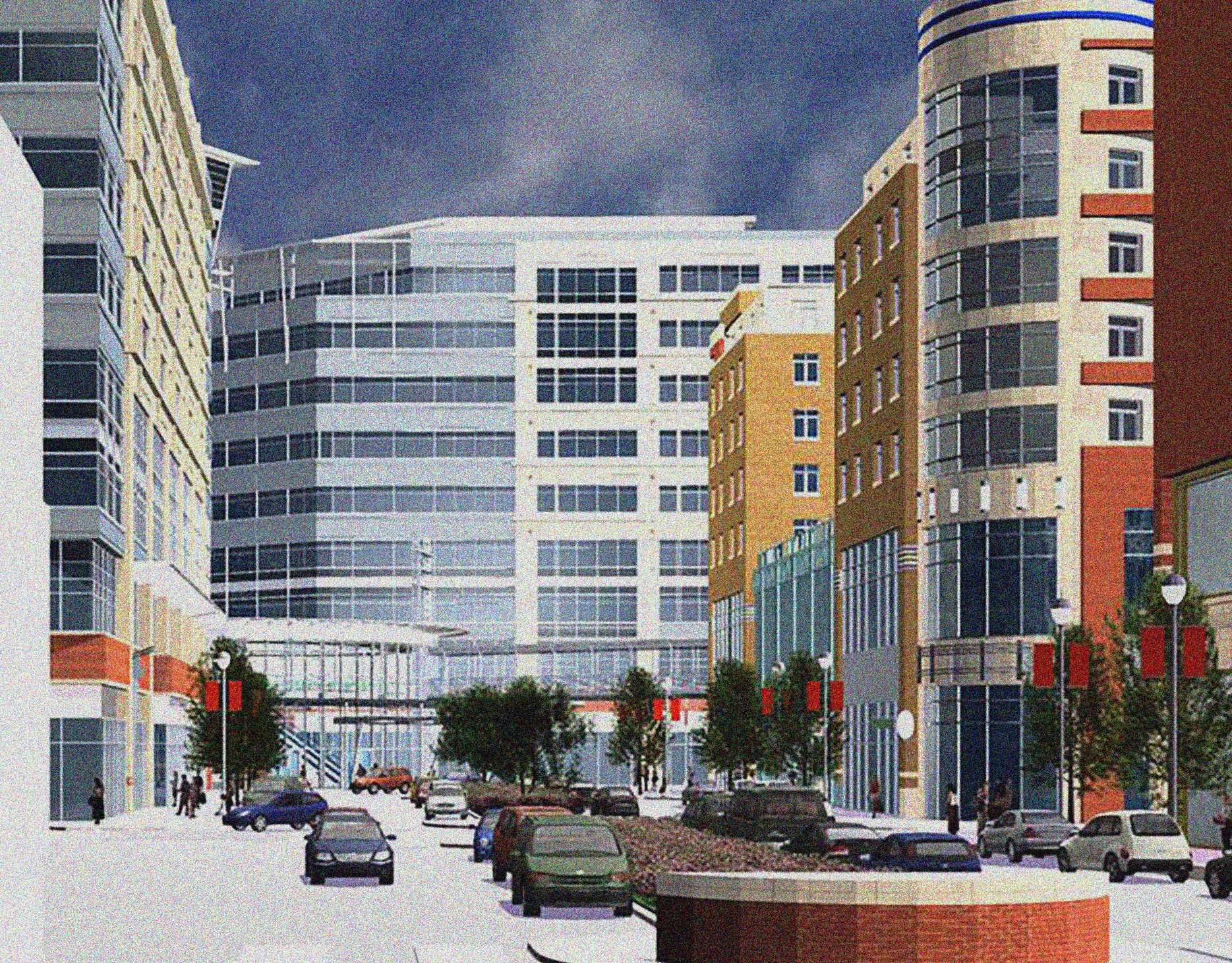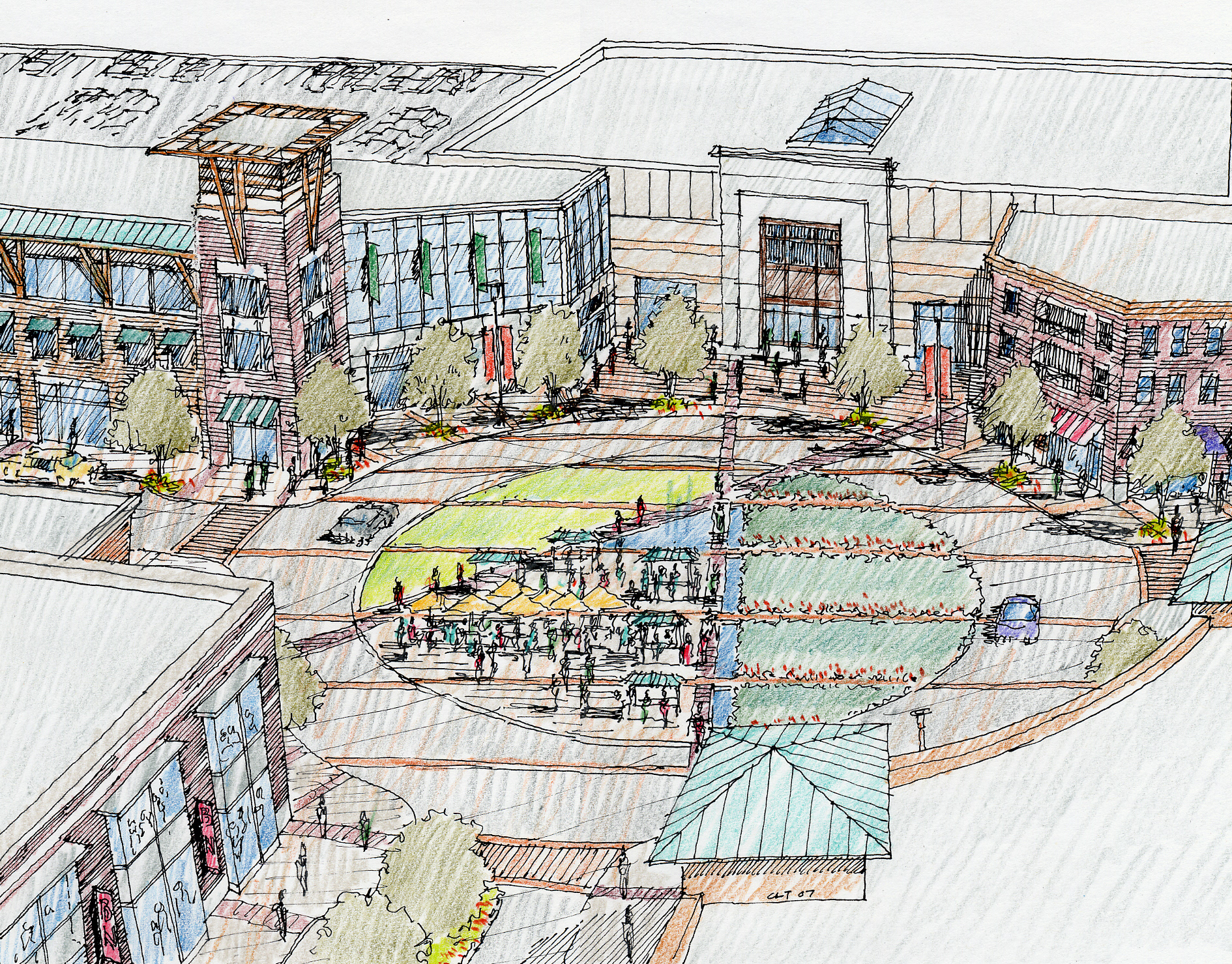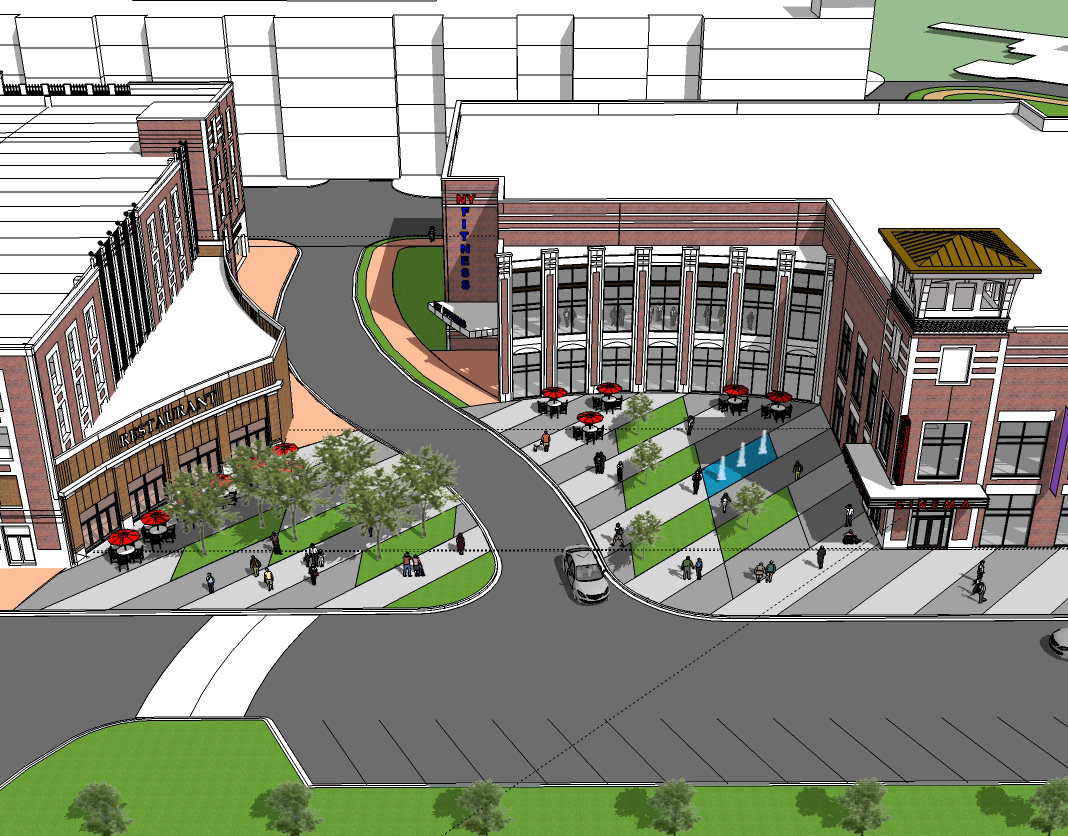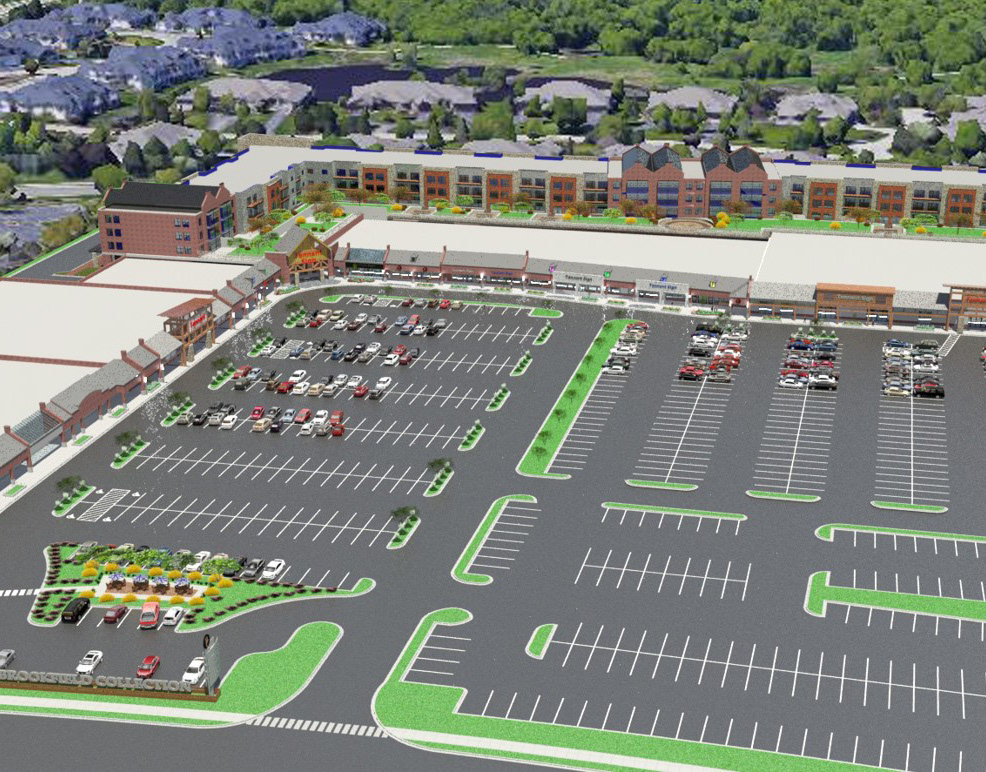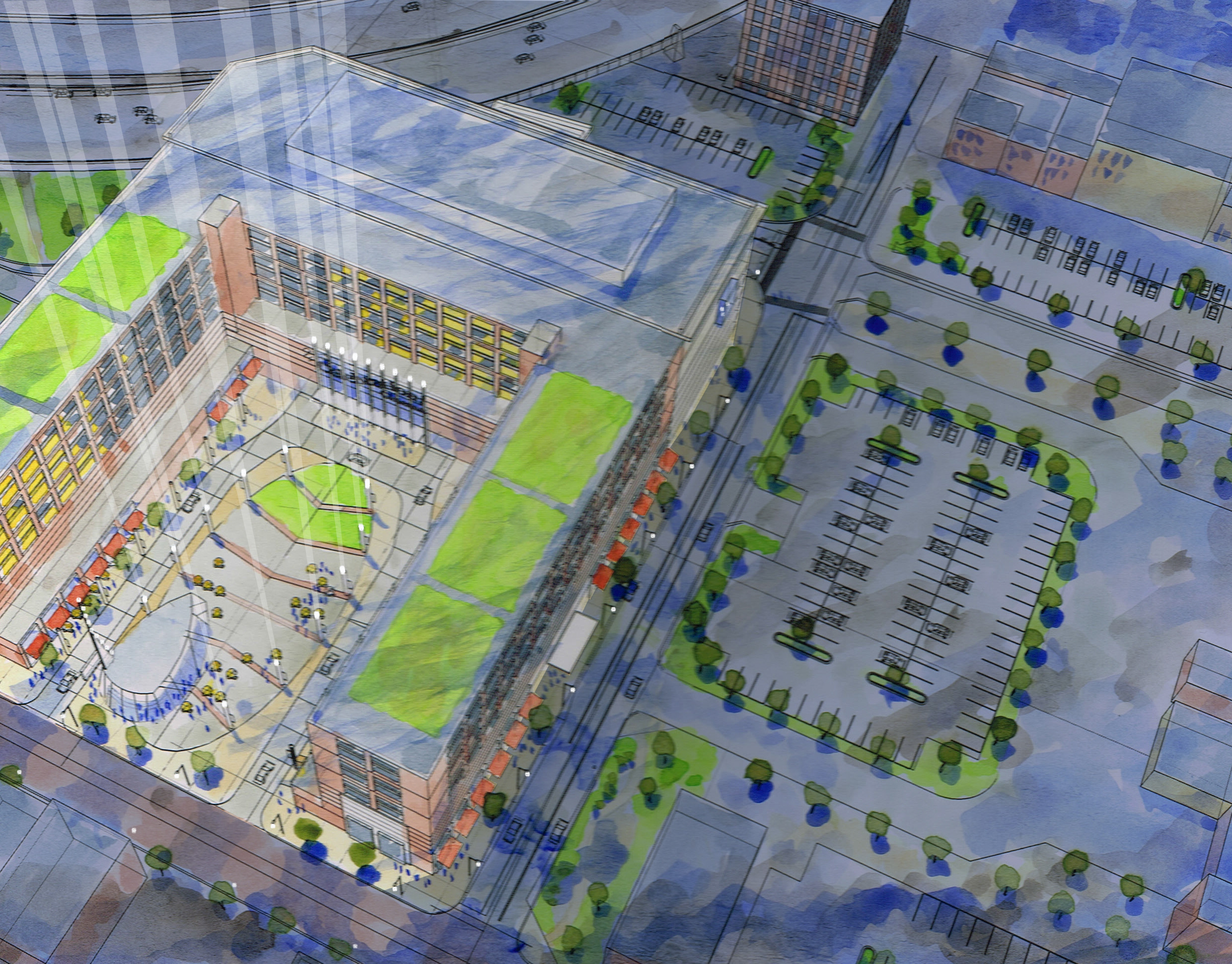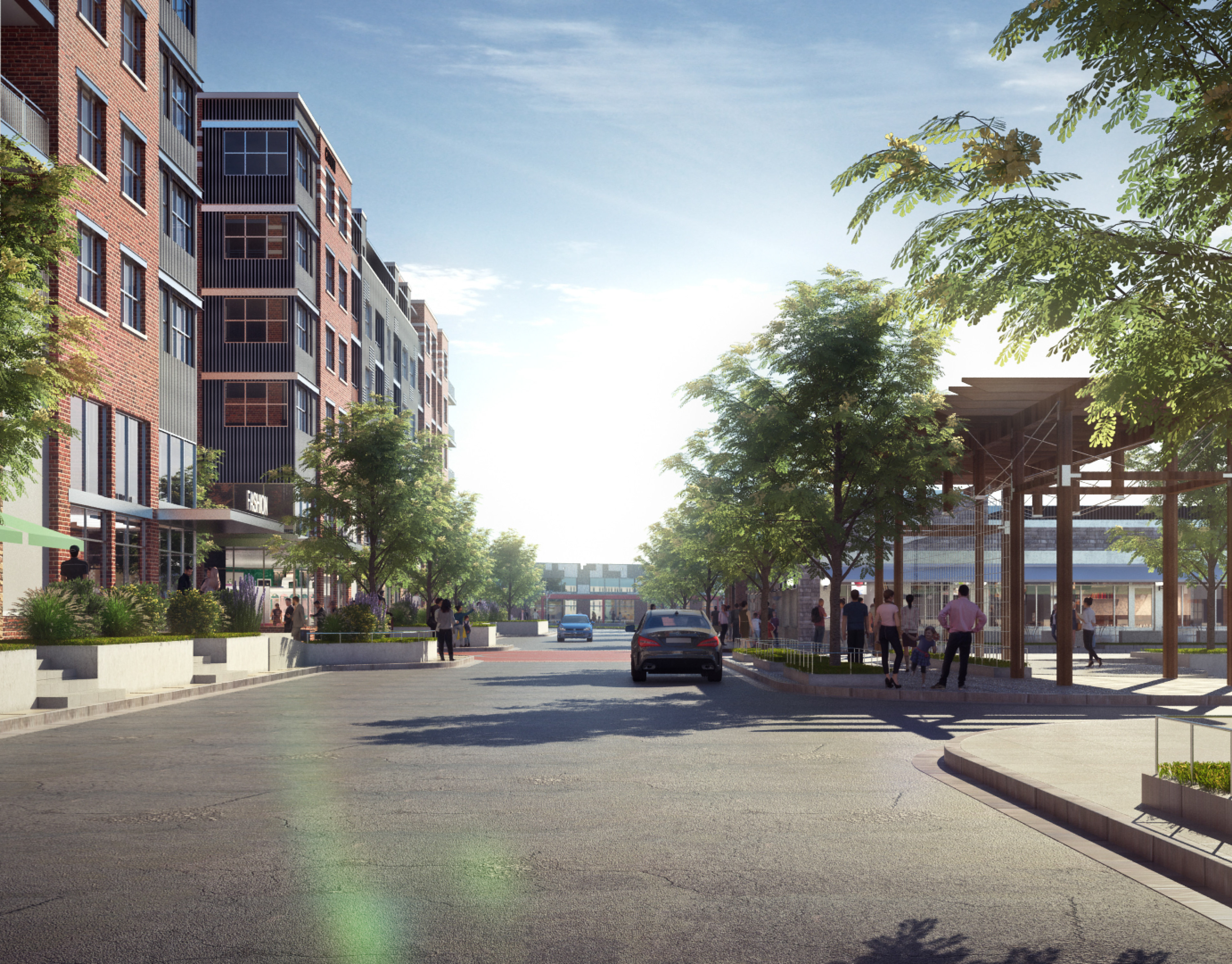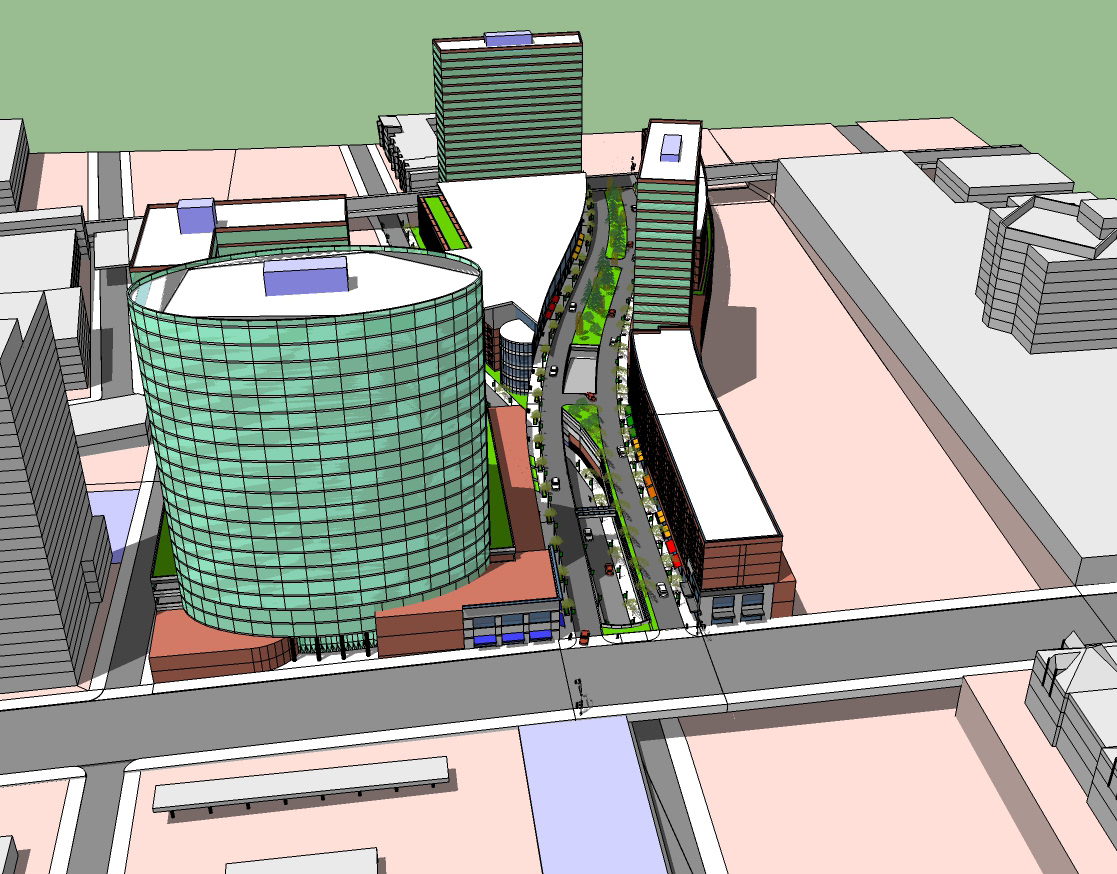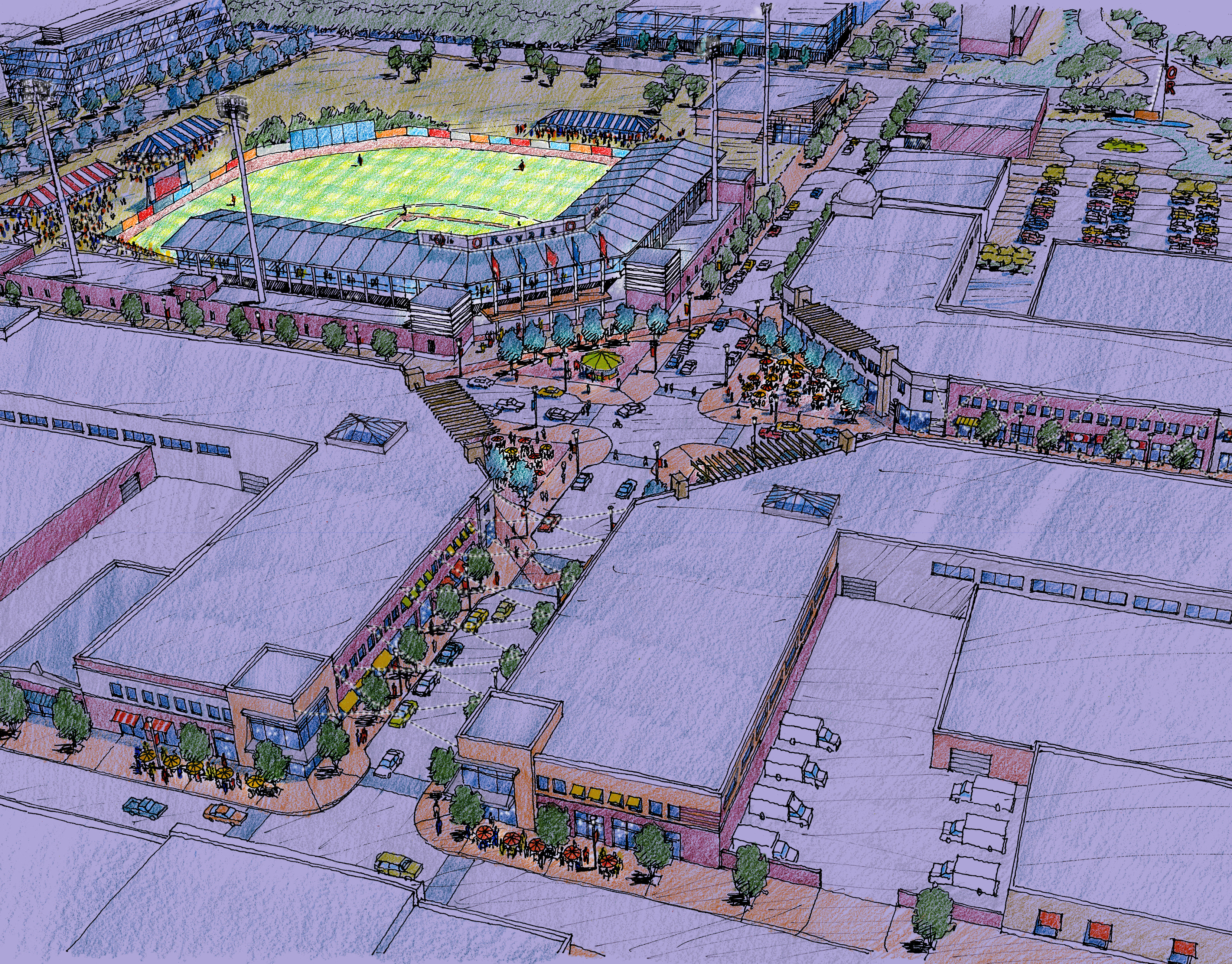The Illinois Medical District (IMD) is the largest dedicated medical district in the United States, and among the largest in the world, home to four of the major healthcare institutions in the Chicago Metropolitan area.
In October of 2007, HSA Commercial Real Estate was selected by the IMD to develop a mixed use district on a 13 acre site located at 2020 Ogden Avenue, at the center of the IMD. After decades of development as a single-use district, the IMD had become a victim of its own success. Even with a daytime population of 80,000 and $3.3 billion in yearly economic activity, other than a hospital cafeteria and a hospital bed, there was simply no place to have lunch or spend the night.
The design team, led by Christopher Thomas, set three initial goals for the project:
* To organize the site in terms of vehicular and pedestrian circulation, linking new uses into the network of neighborhoods and surrounding streets as a seamless fabric; and to provide a reservoir of parking that can adequately support the project.
* Within the list of perceived needs from the IMD, to select a mix of the most economically viable for long-term success.
* To provide at the very heart of the IMD, the single prominent identity for the District, with the uses and organization reinforcing that identity.
The initial design began with an overlay of the local street grid across the site, with the intent of creating as many linkages with the surroundings as possible. This grid was compromised by the diagonal of Ogden Avenue, and was modified to eliminate the Southern most cross-link and by bending the North-South street to align with the Harrison / Ogden intersection at the South. This organization subdivided the Phase I site into four quirky quadrants, each with its own characteristics, while the East-West street provides a strong connection to the Phase II site to the West.
Solving the parking puzzle for the project was critical. While recognizing that Damen and Ogden would provide the major “face” of the project, it was decided that a parking structure would provide its “backbone,” spanning most of the North-South distance of the site along its Western edge, and providing the necessary supply of parking within a reasonable distance of each use. This location was also ideal in that it could be expandable into the Phase II site.
Layered over the parking are several uses superimposed on a retail plinth. The Southern end of the North-South street is anchored by a multi-use building with retail at the ground level and medical office and health club on the five levels above. The northern end is anchored by a 200 key hotel with conference facilities. In the center is a twenty story rental residential building which will accommodate professionals working within the IMD, physicians, interns, nurses, reinforcing an already 24/7 environment.
The land that forms a wedge between the new north-south street and Ogden / Damen will form the major public image for the development, and is filled with multi-use buildings. The warp in the street grid that is inflicted by Ogden Avenue allows these buildings to “crack-open” in the middle, revealing a soft, green center. The plaza that is thus formed is directly across the street from the new Cook County hospital, and a strong pedestrian link will be created across the intersection in order to tap into the 80,000 daily employees. The rest of the plaza is bracketed on three sides by buildings scaled to the size and exposure of the open space.
The plaza contains the genius loci of the project, and by extension, of the entire IMD in two ways:
First, within the lush garden-like setting the intent is to create an interactive showcase of the leading doctors and researchers and scientific discoveries from the district, with the intent of elevating the awareness of the significance of the IMD’s contributions.
Second, emblematic of the overall project, located two levels below the plaza, is a Proton Treatment center. Accessed through the organically sculpted pavilion in the center of the plaza to a sky lighted waiting area below, the proton facility symbolizes the mix of high-tech treatment with urban spaces and retail activity, that is at the heart of the vision for 2020 Ogden.
Christopher Thomas as Design Principal for DLR Group
