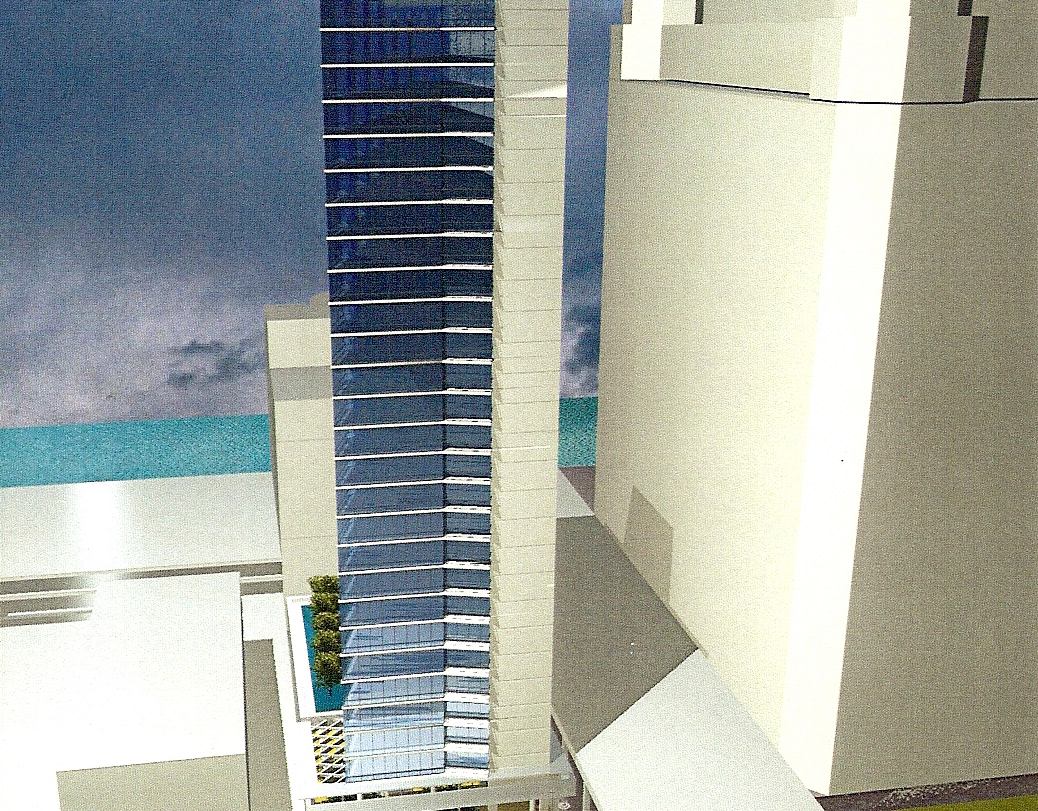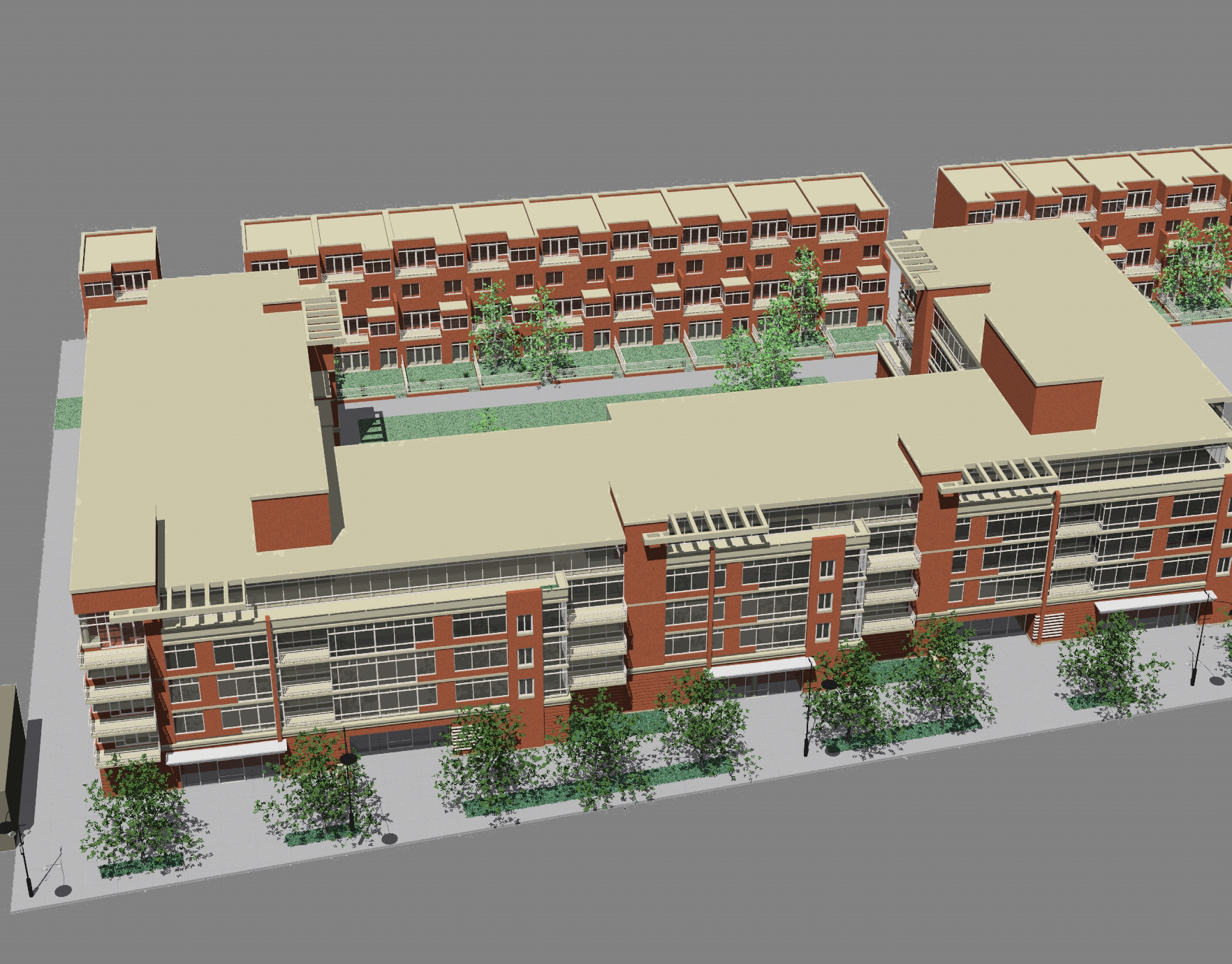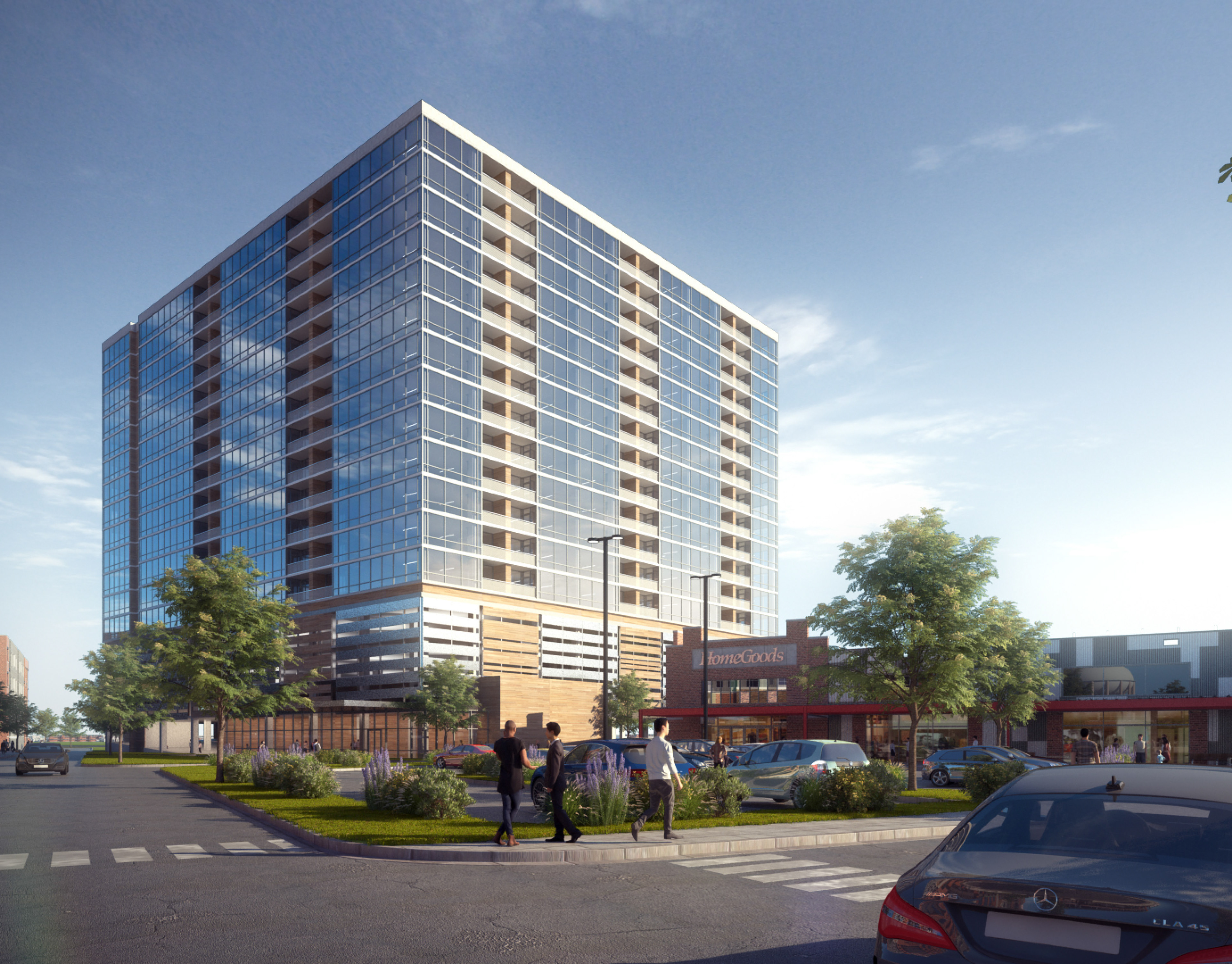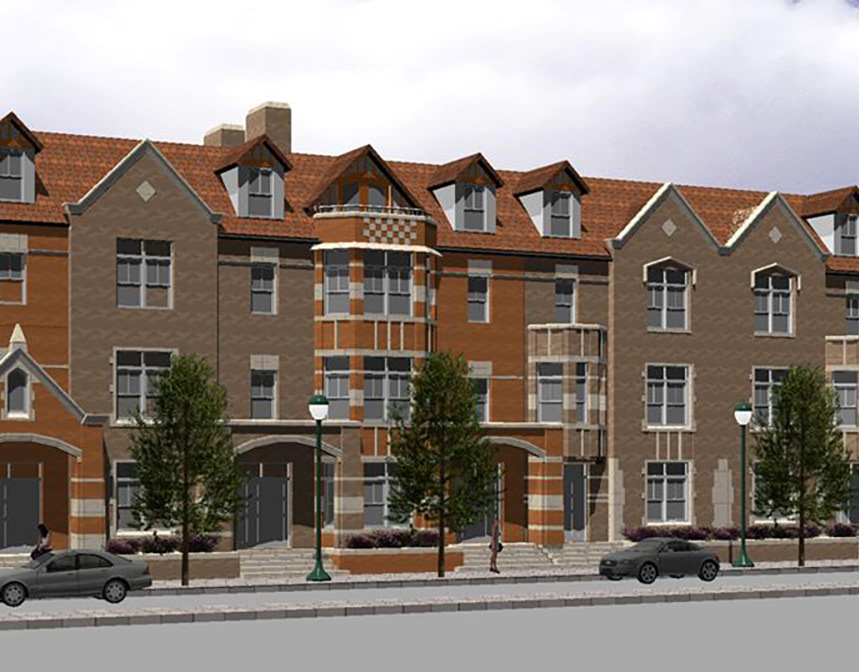With completion scheduled for September, 2018, Synergy at the Mayfair Collection will be the first completed residential phase for the development. Consisting of two five-story buildings over a connected lower-level of parking, the project consists of 256 residential units along with 52,000 square feet of retail / office space at its base. Development of the massing of the two buildings evolved from an examination of view corridors and other site-specific conditions. The south-west corner of the western building is approached by a diagonal connector street so that corner is marked with a water-tower element utilizing the gritty industrial aesthetic prevalent though the district. The extra tall base allows for vertically oriented storefronts along District Drive. A portion of the facade of the west building forms the backdrop for the performance plaza across the street.
Master planning, exterior design, and retail design by TOA. Residential design and AOR by JLL of Madison.



