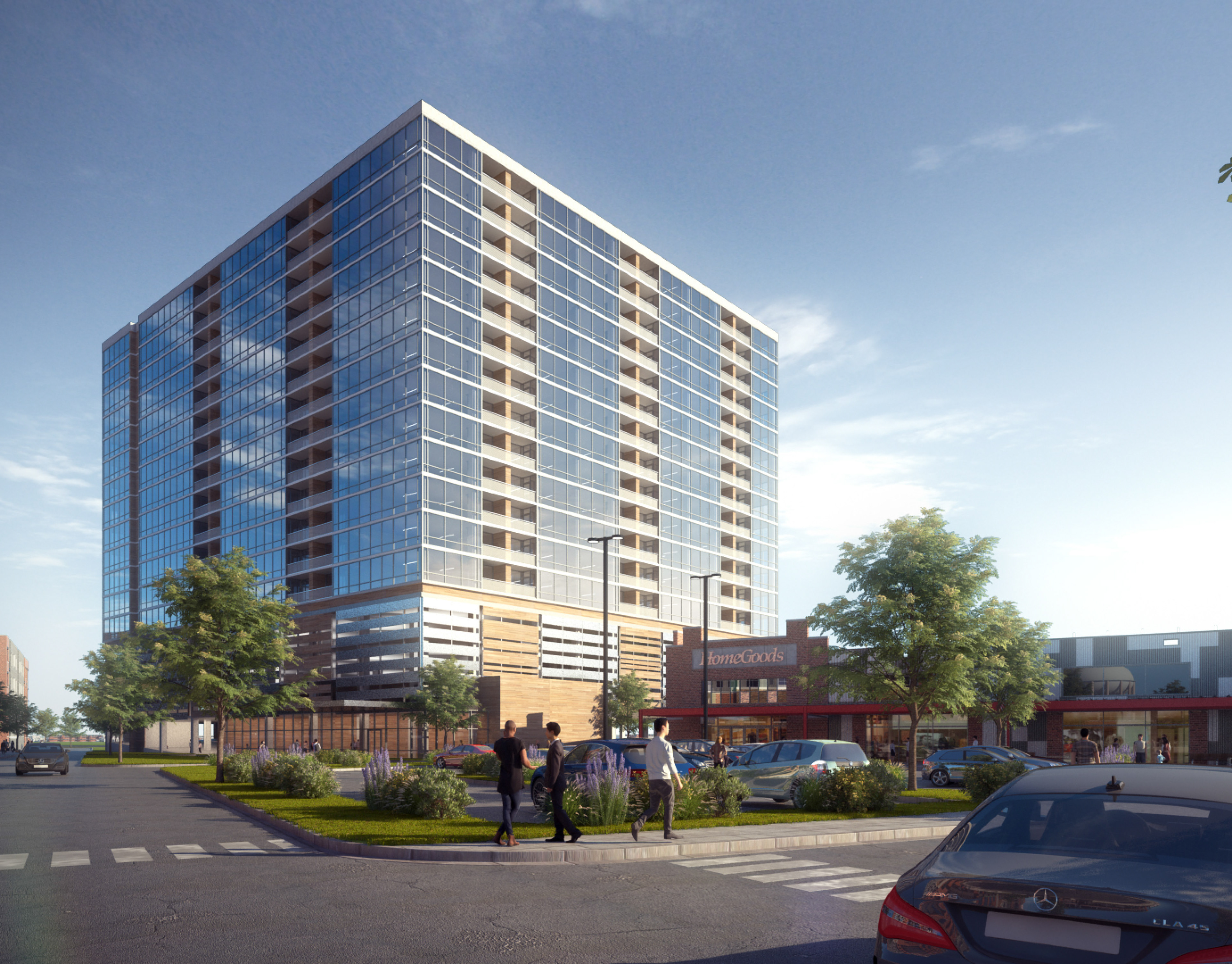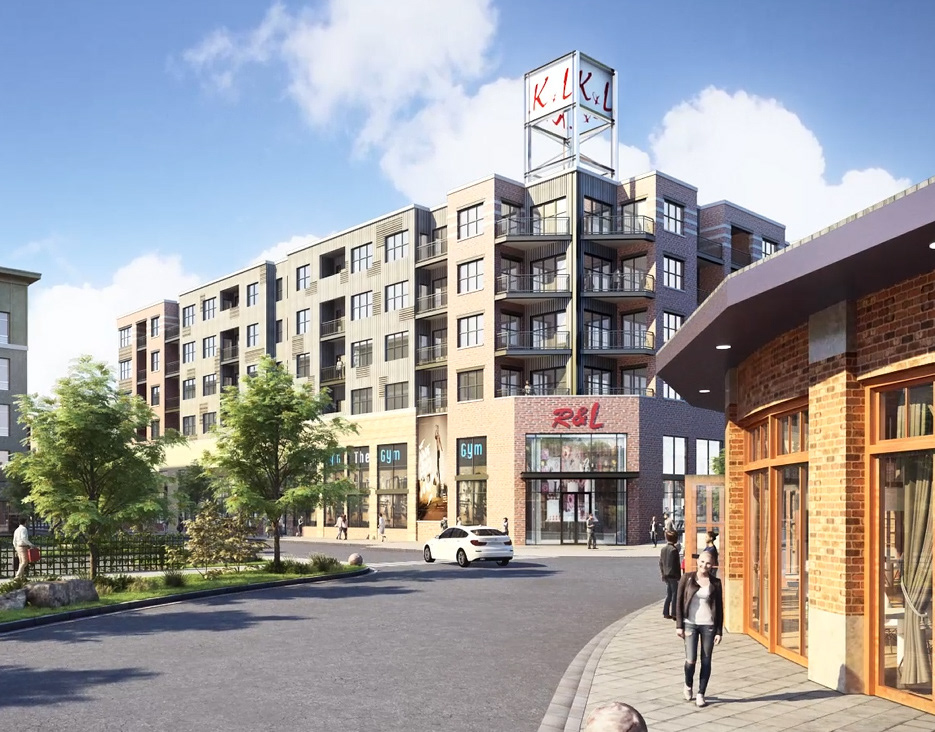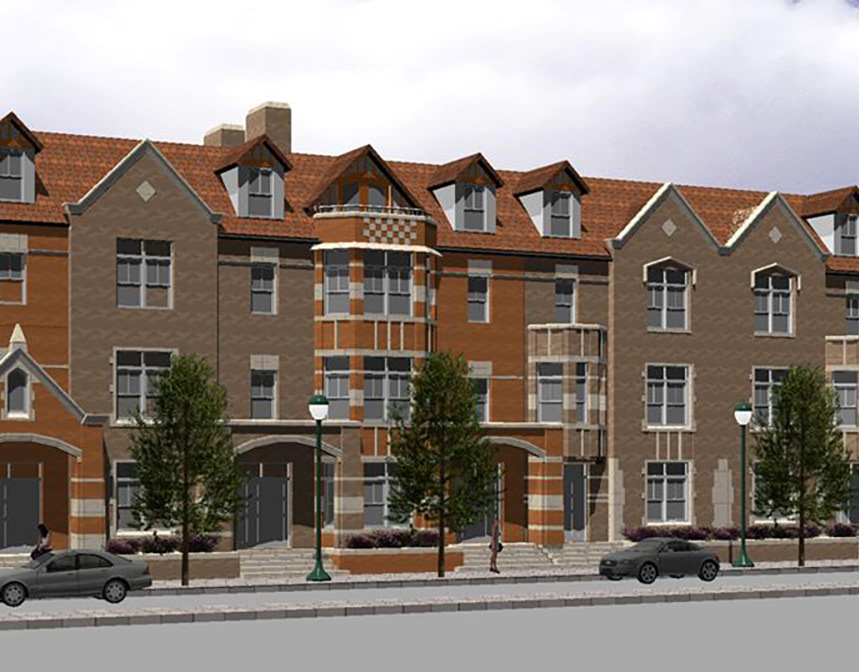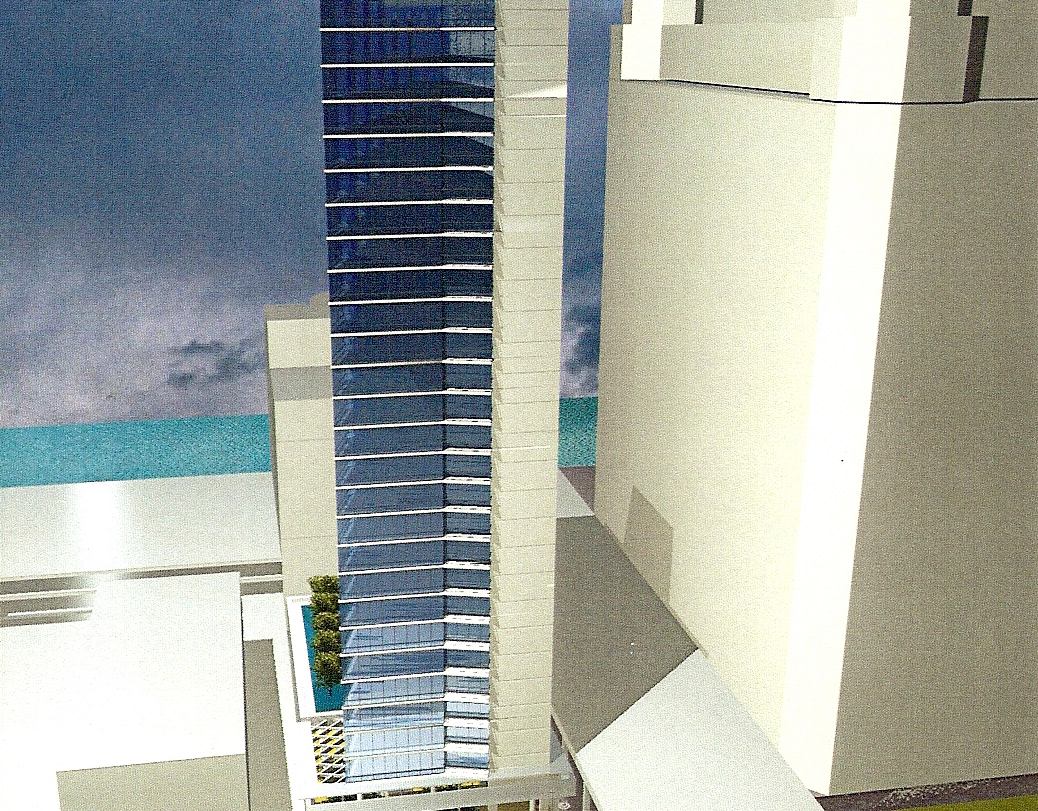Uptown Chicago was a designed as a residential building on the site of a demolished bowling alley on Clark Street. Built on a ground floor of parking, the facade develops in a fragmented pattern of steps along Clark, while the interior opens up with a large courtyard facing an internal street with townhouses lining the opposite side.



