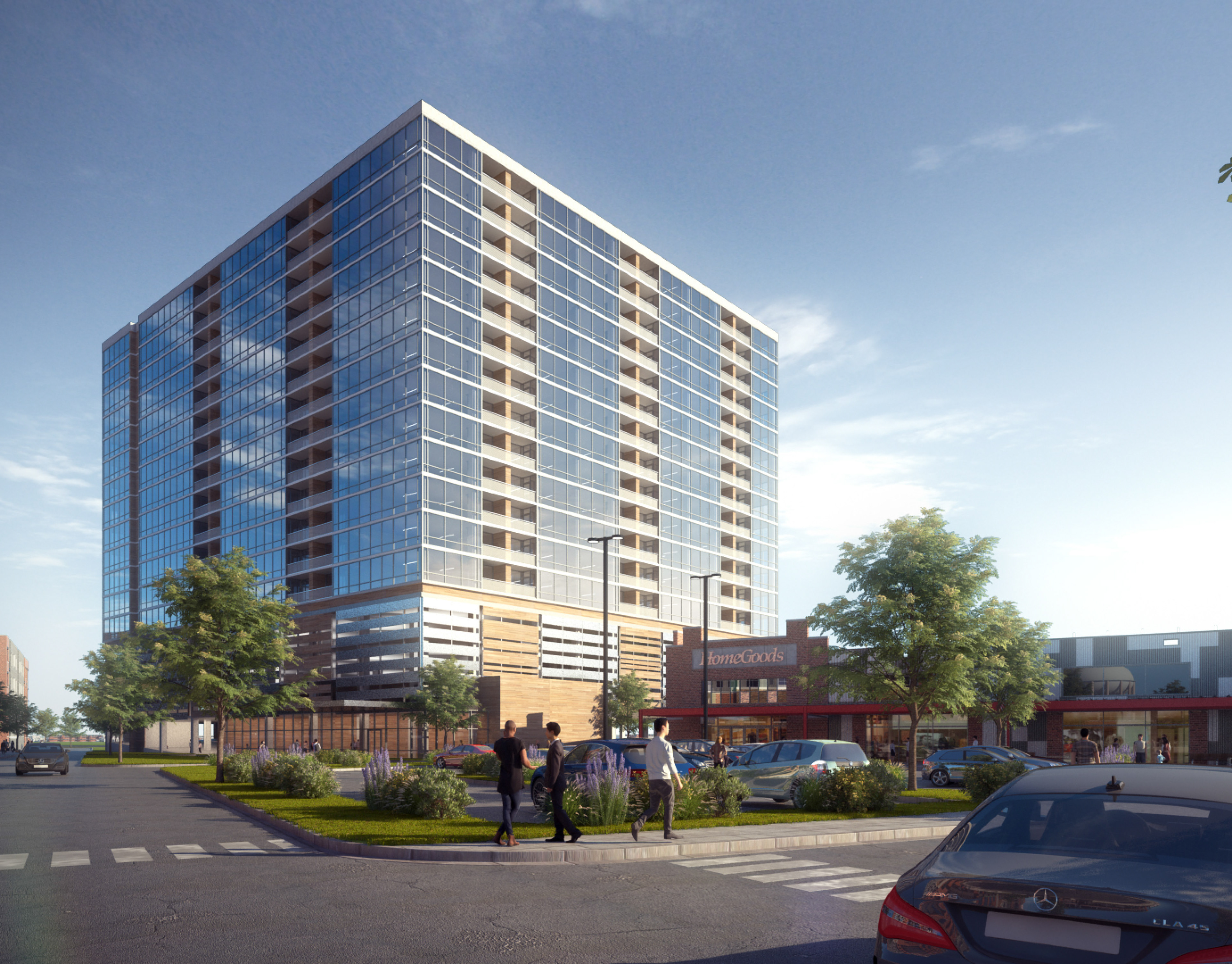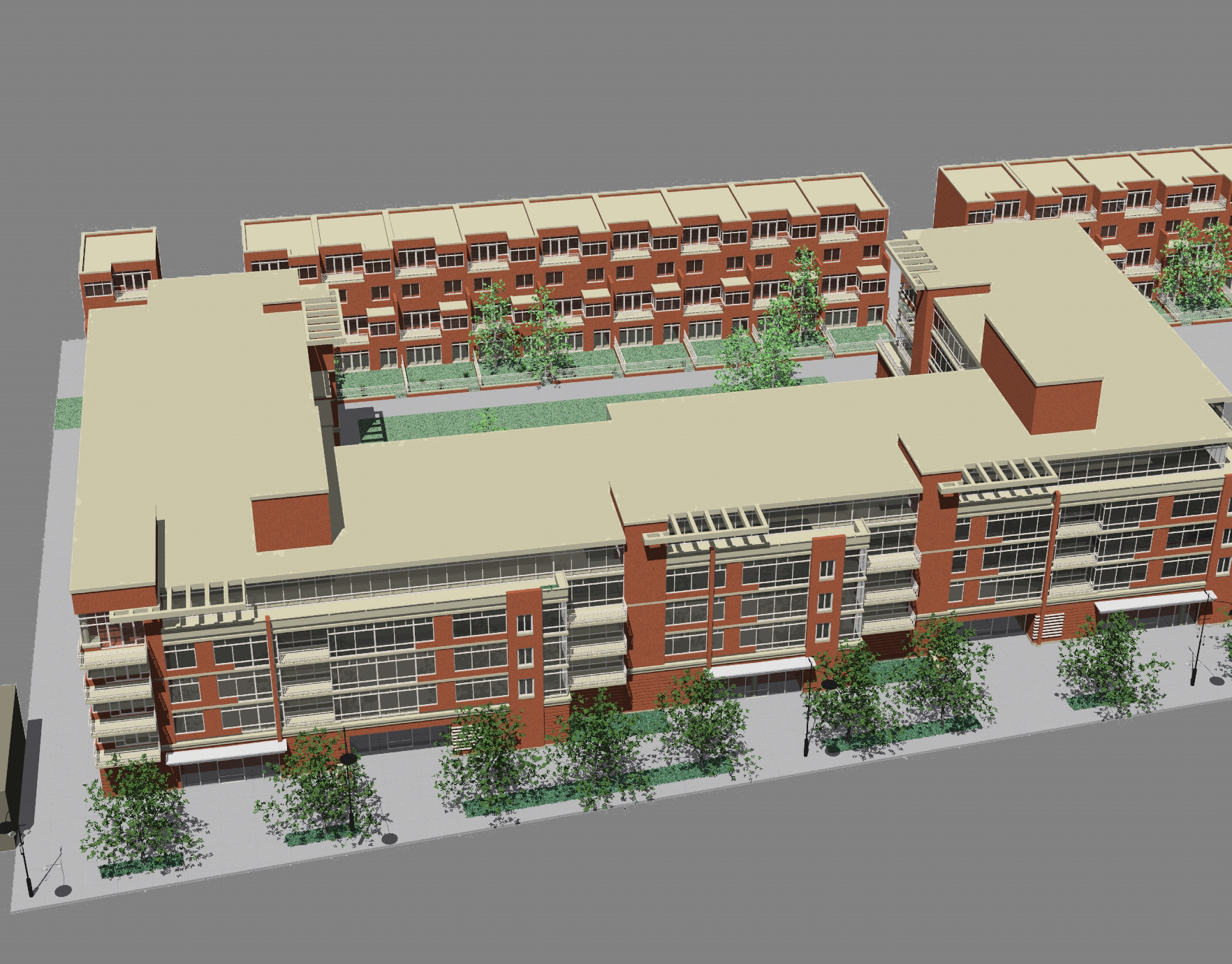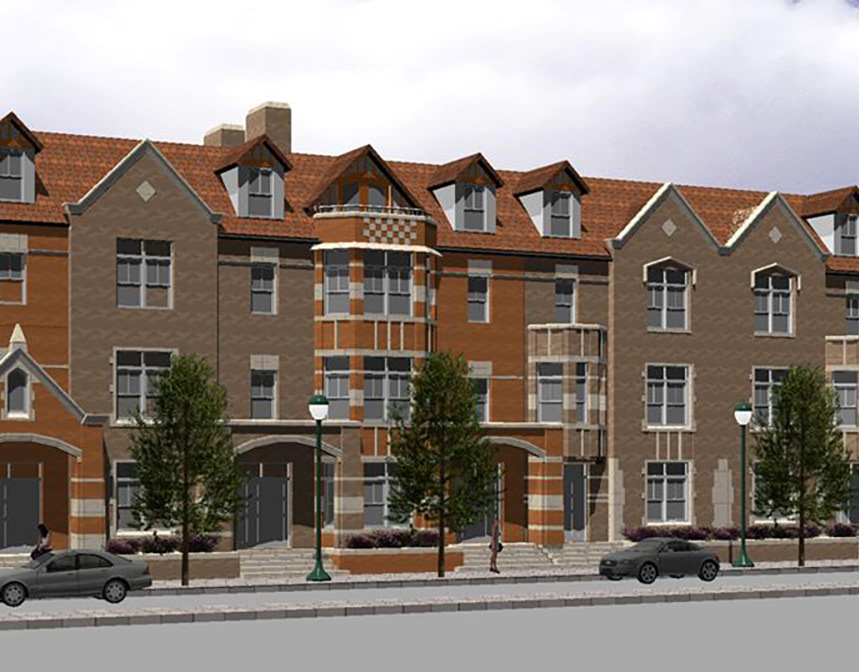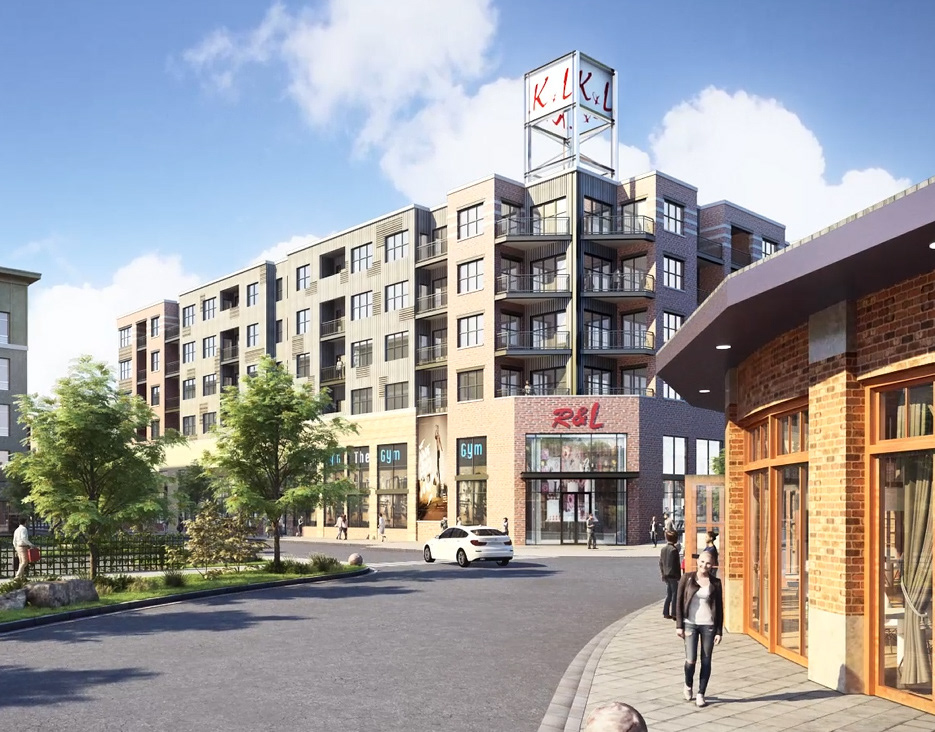A feasibility study for Hines, the site was occupied by a derelict four-story parking structure across the street from Chicago's Merchandise Mart, and adjoining the Wells street L tracks. Built on a four-story parking plinth, the residential floors follow the edge of the street on the west with punched windows. On the east, the units inflect toward the north branch of the Chicago River.
Christopher Thomas as Design Principal for RTKL



