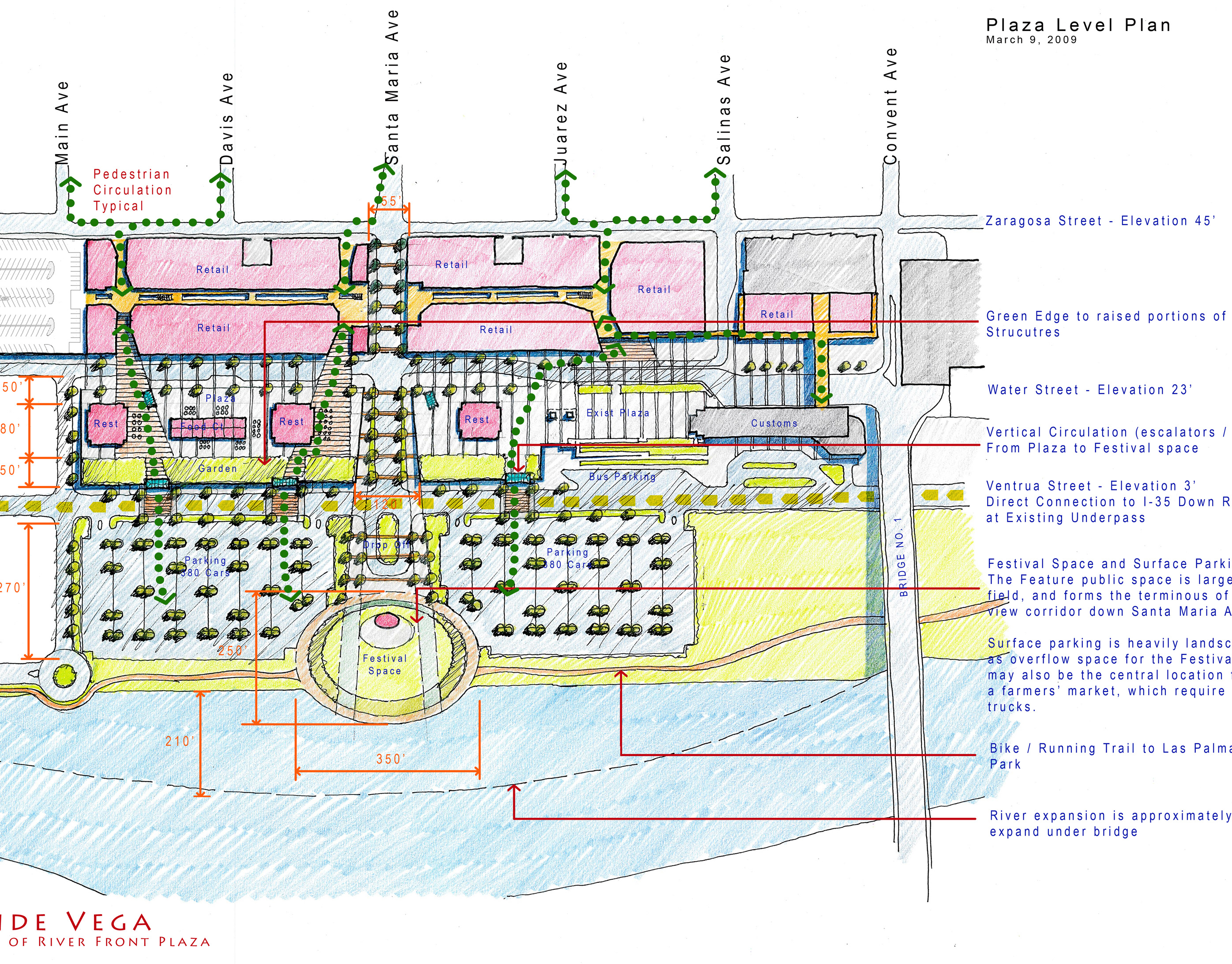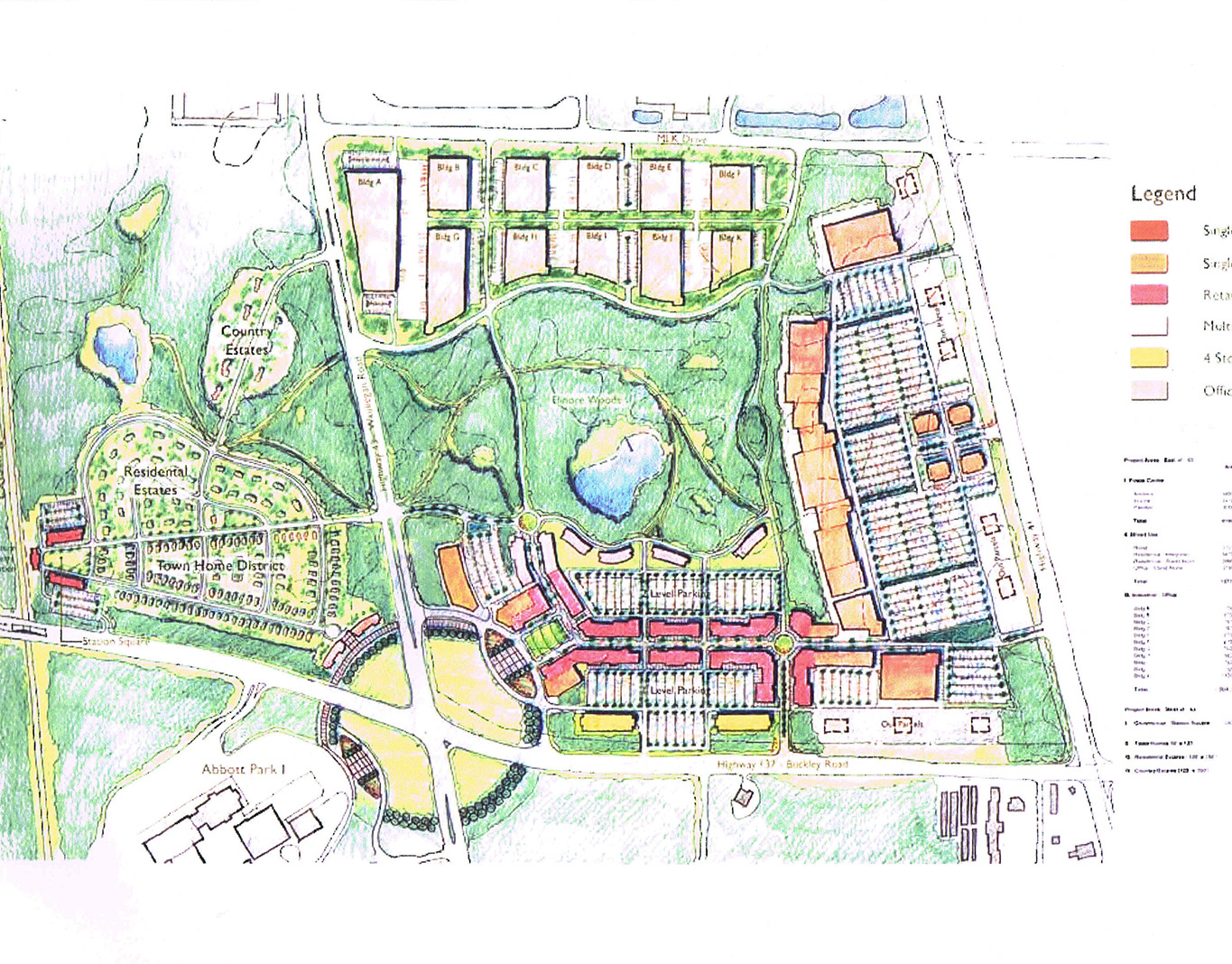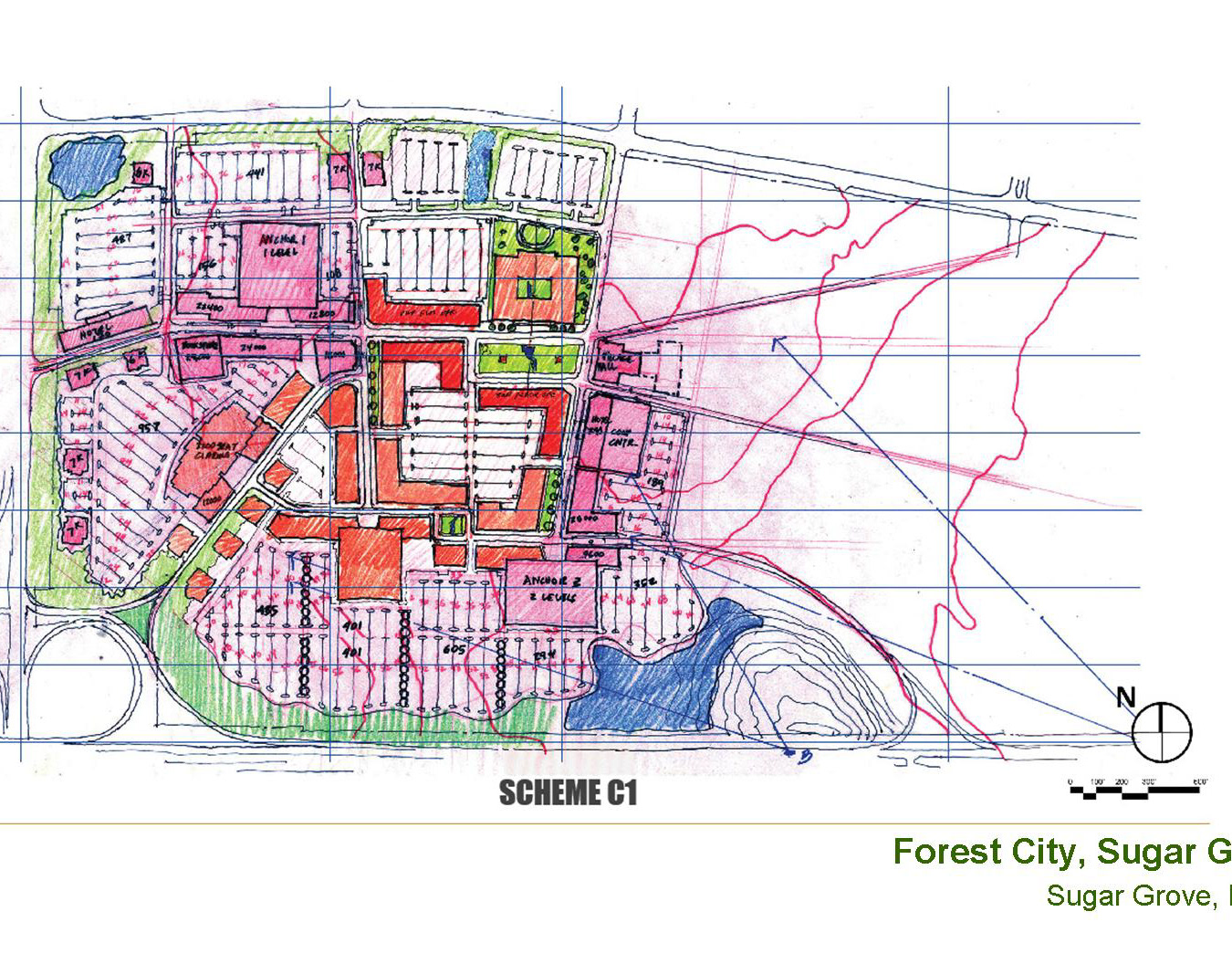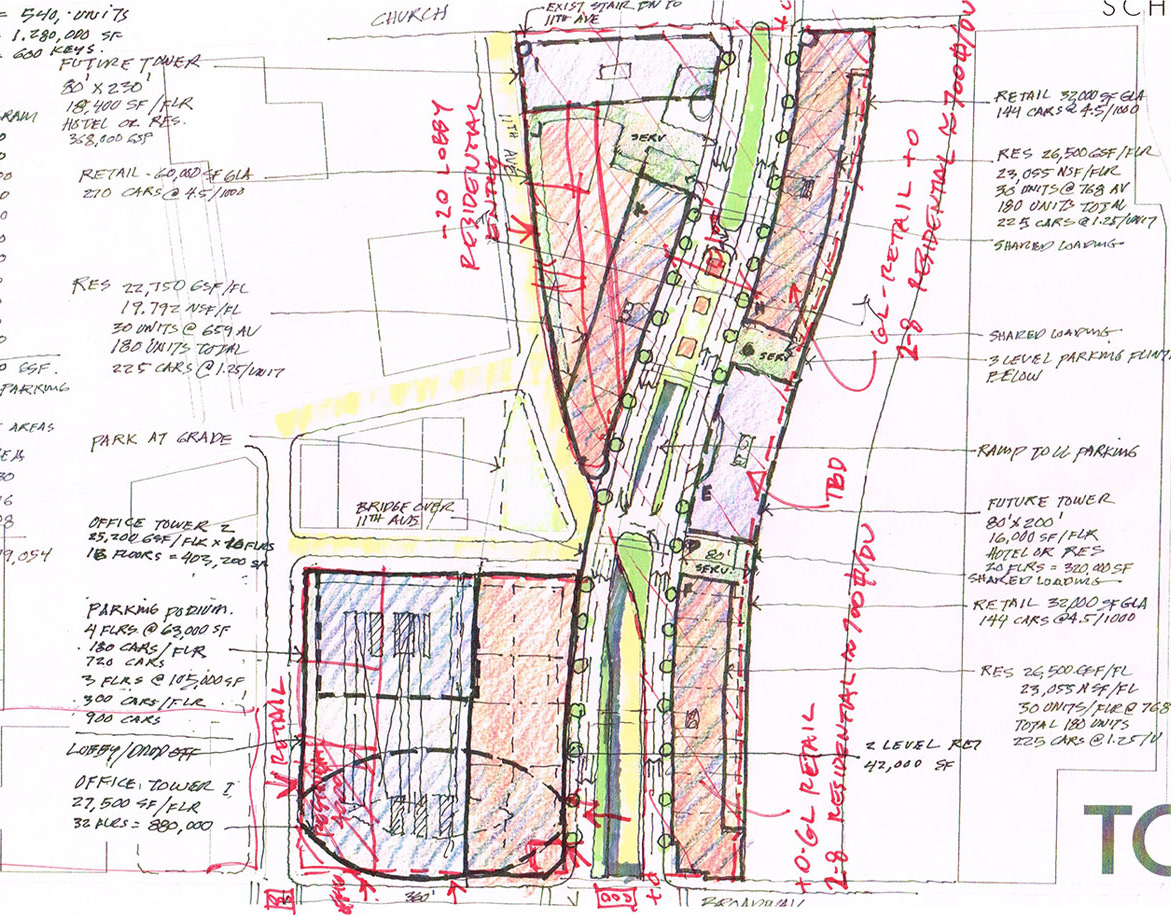The overall success of the Mayfair Collection is a testament to the vision and tenacity of a client. HSA Commercial Real Estate assembled the 70 acre site in 2006, a derelict distribution center. Through diligent research HSA saw the potential in this location for a retail-driven mixed-use development. HSA began working with the City of Wauwatosa and we began the first of many master plans for the site.
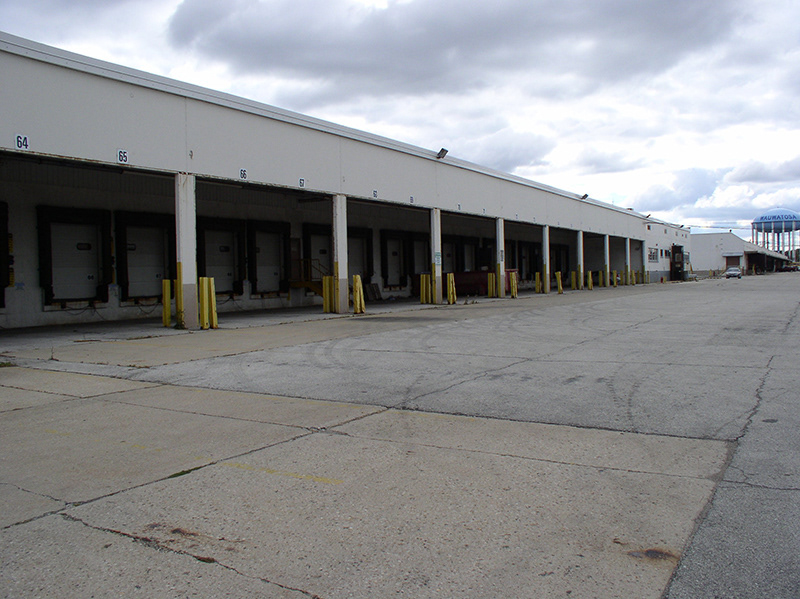
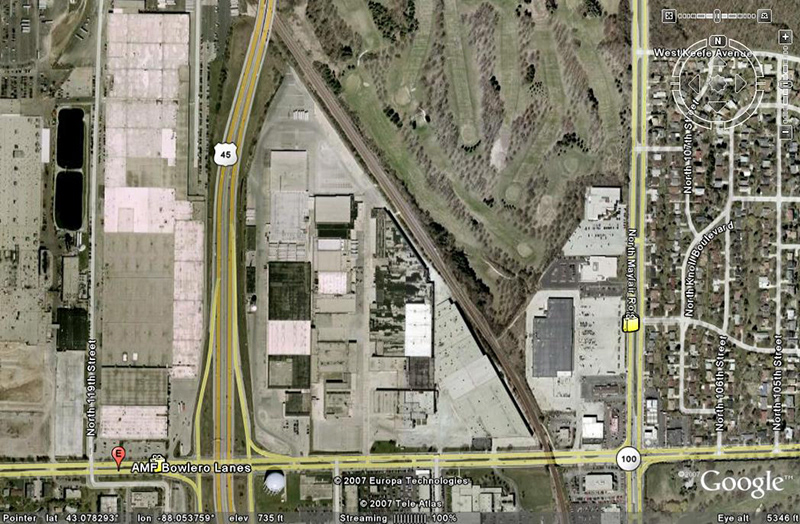
Initially, the overarching concept was to scrape the site and construct a life-style center complete with 275,000 square feet of anchored retail space, residential, office, and hotel. Parking was all concealed in wrapped parking structures. One of the major challenges to the development of the site, the diagonal eastern edge, was developed as the main interior boulevard. As the main north-south connector in a very deep site, it was lined with residential space over retail, with pavilion buildings in the midway to contain restaurants and specialty retail. A diagonal green space opened a view corridor from the major intersection of US 45 and Burleigh.
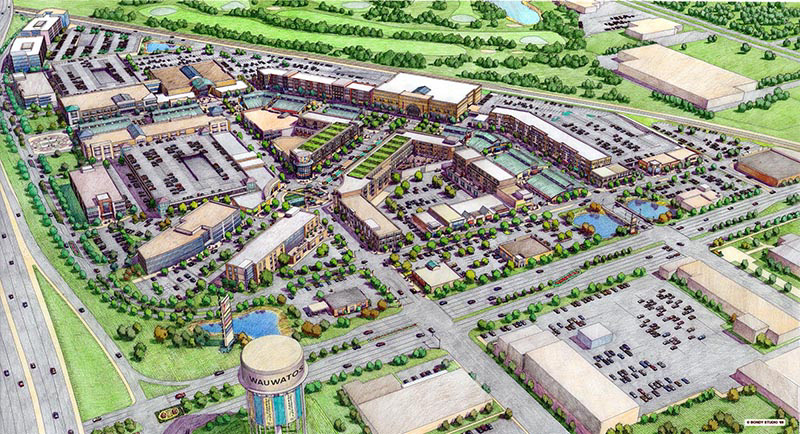
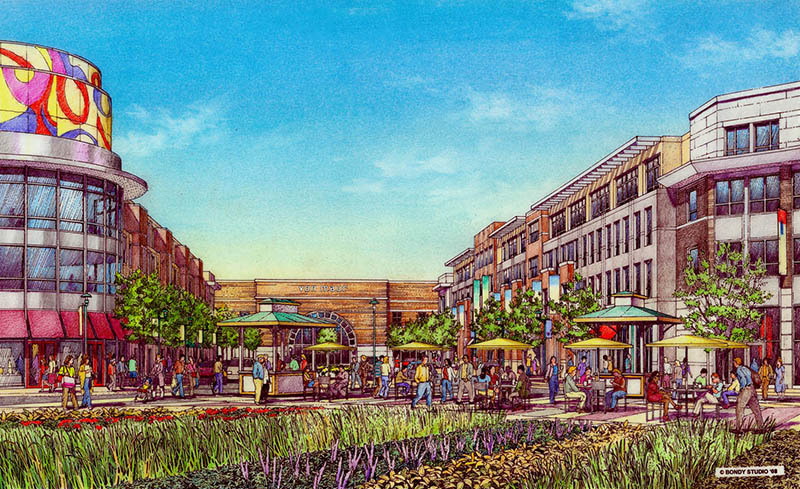
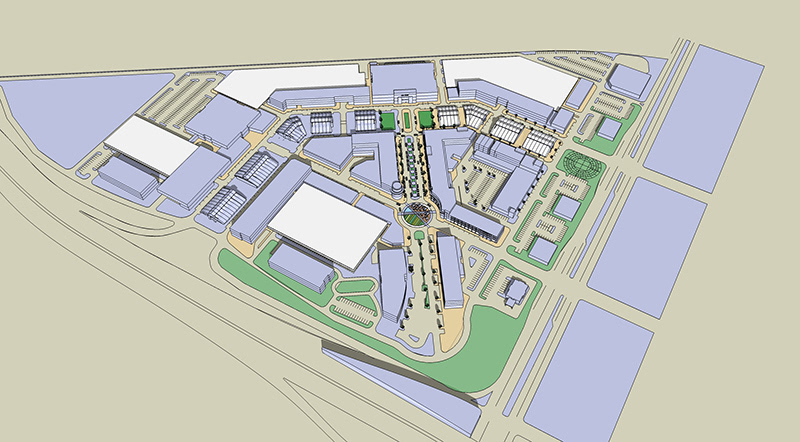
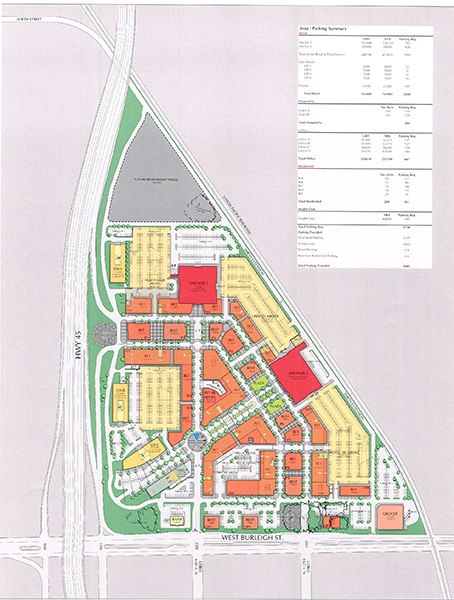
Then 2008 came around. While not dooming the project, HSA explored a joint venture with the Taubman Companies, and a number of schemes were explored replacing the open air boulevard with an enclosed regional scale mall. But as everyone knows, after 2008, things didn't get better, they got worse.
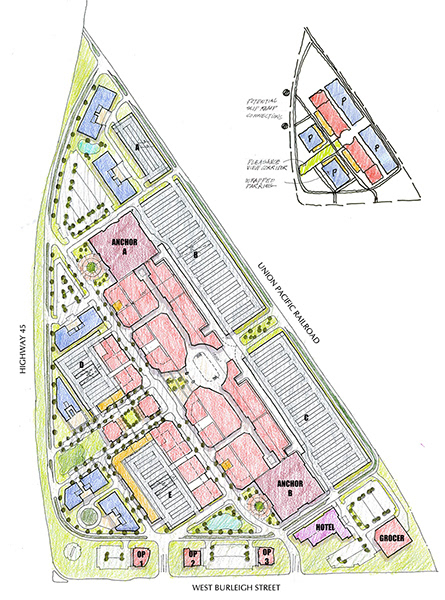
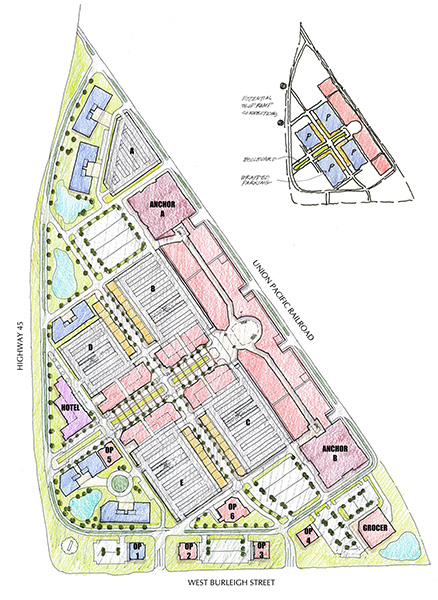
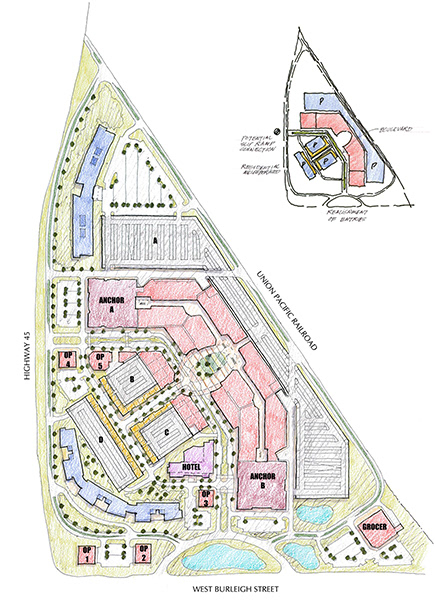
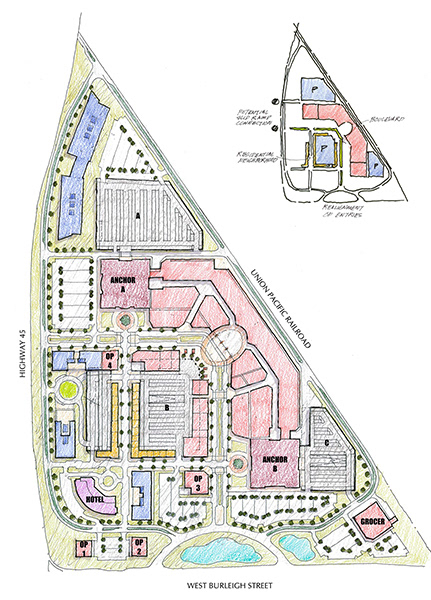
In early 2010, HSA restarted the design effort by proposing a first phase consisting of 250,000 square feet of retail along HS 45 through the adaptive re-use of the existing warehouse space. By removing approximately a third of the depth of the warehouses, proper retail depths could be achieved, and an adequate parking field could be created to the west. Moreover, not having to pay for structure or 75% of the enclosure meant that a larger budget could be developed for the public realm - facades, arcades, paving and landscape, all of the elements that help drive retail cross-shopping.
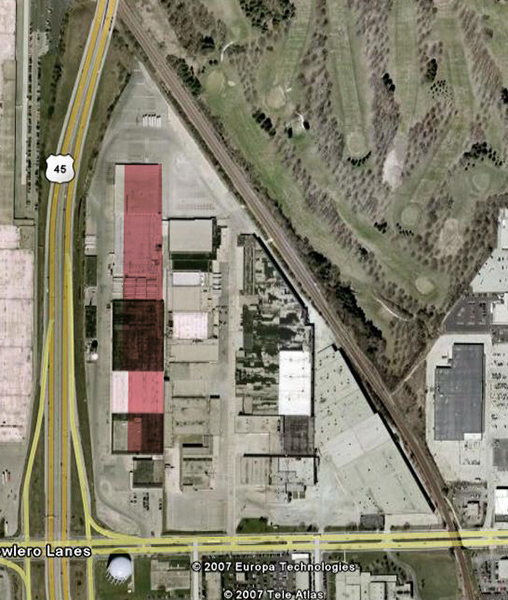
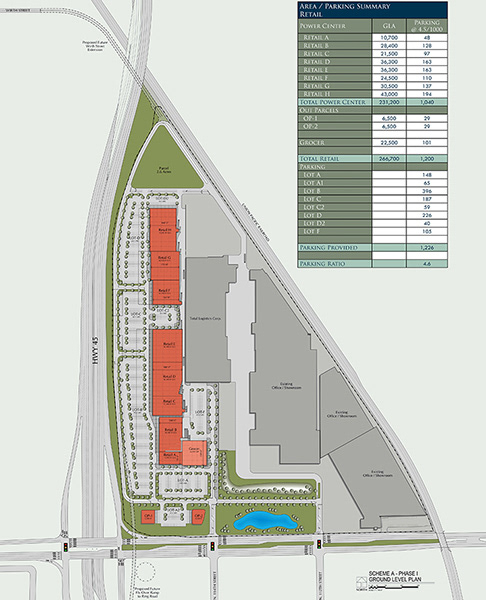
Always bearing in mind that planning should not be for the current phase of any project, but for two or three subsequent phases, numerous scenarios were tested and weighed against market conditions, including expanding the retail program and introducing residential.

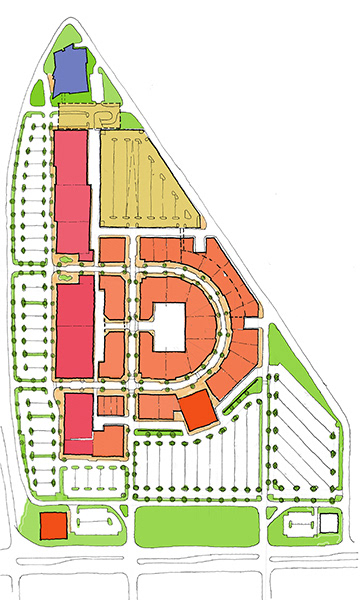
After the completion and success of Phase I, Whole Foods agreed to come to the center and occupy a portion of another adaptive-reuse building on the extreme south-east corner of the site. As a critical anchor tenant, that spurred the next round of planning to connect the two phases in a meaningful way, and that would allow expansion north through the center of the site.
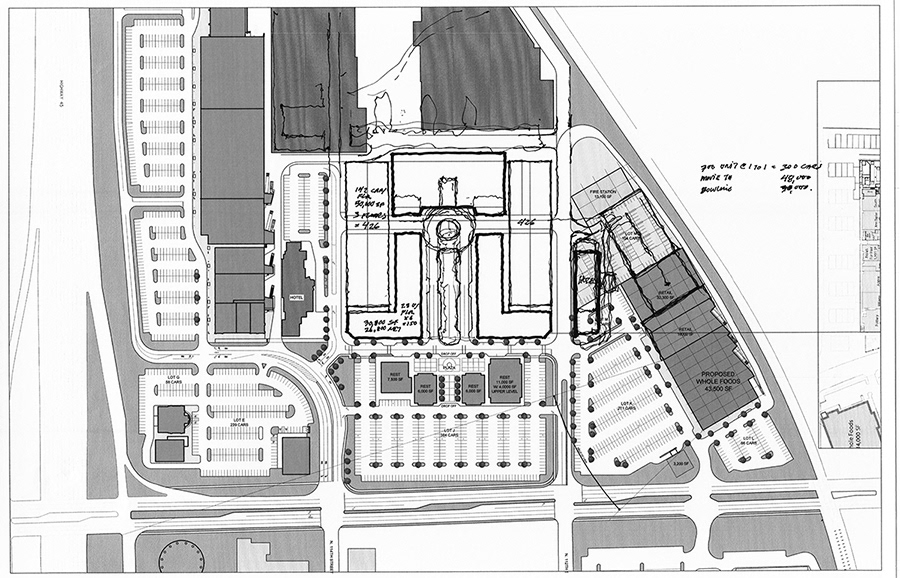
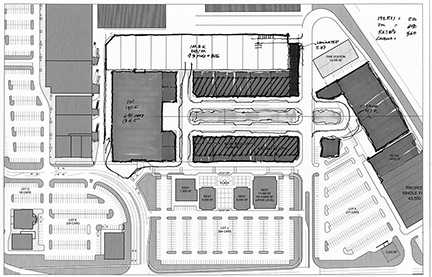
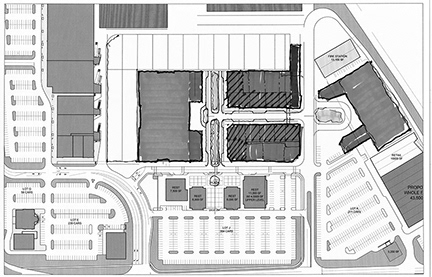
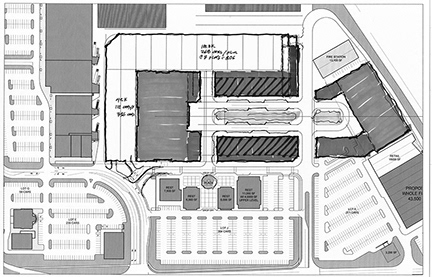

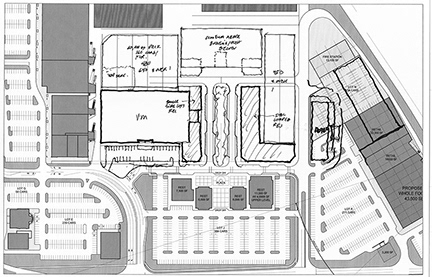
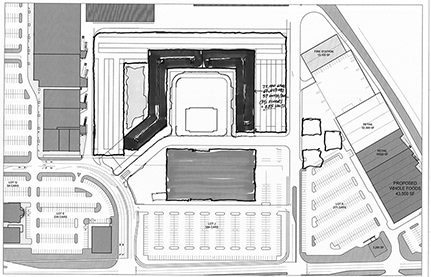
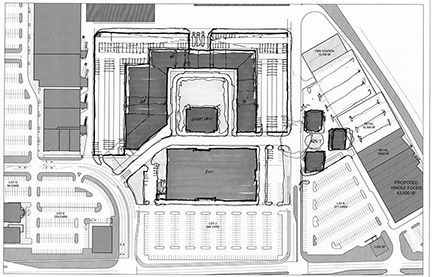
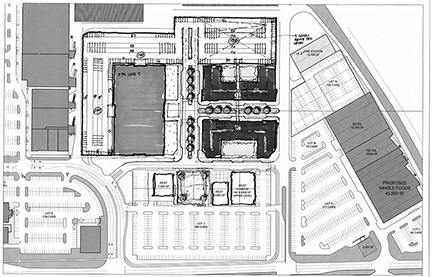
With the addition of a new hotel and a cluster of restaurants, the Phase II linkage coalesced around a new inner drive, with a performance space / plaza located in the center. The new plaza allowed for a pedestrian connection to the new multi-use path along Burleigh.
Finally, this new inner drive set the stage for the next phase of residential development directly to the north. , two buildings with a total of 256 residential units, underground parking and 50,000 square feet of retail / office facing the inner drive. The overall master plan was updated to show what continuing the residential program north could yield. Of course, it is already changing. And - as all good plans - it will continue an organic cycle of change as long as market conditions and needs evolve, and the development team is flexible enough to keep up with the changes.
